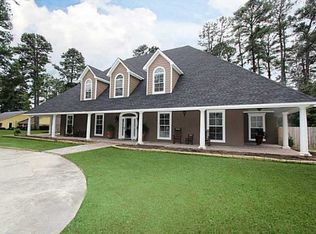THIS BEAUTIFUL PLANTATION STYLE HOME SITS ON 1.9 ACRES LOCATED IN THE HISTORIC ELLERBE ROAD AREA AND IS OUTSIDE THE CITY LIMITS!!!!!! THE HOME FEATURES AMAZING TEAK WOOD FLOORS, A SEPARATE DINING ROOM, LIVING ROOM, SUN ROOM, 4 BEDROOMS AND 3 1/2 BATHS. THE GOURMET KITCHEN IS AN ENTERTAINERS DELIGHT WITH GRANITE COUNTERTOPS, STAINLESS STEEL APPLIANCES, A DOUBLE OVEN, TONS OF CABINETS SPACE AND A WONDERFUL BREAKFAST ROOM AREA. ENJOY TIME AROUND THE POOL OVERLOOKING A BEAUTIFUL LANDSCAPED YARD. A MUST SEE!!
Sold
Price Unknown
10206 Ellerbe Rd, Shreveport, LA 71106
4beds
3,743sqft
SingleFamily
Built in 1979
1.9 Acres Lot
$518,800 Zestimate®
$--/sqft
$3,357 Estimated rent
Home value
$518,800
$482,000 - $560,000
$3,357/mo
Zestimate® history
Loading...
Owner options
Explore your selling options
What's special
Facts & features
Interior
Bedrooms & bathrooms
- Bedrooms: 4
- Bathrooms: 4
- Full bathrooms: 3
- 1/2 bathrooms: 1
Heating
- Forced air, Electric
Cooling
- Central
Appliances
- Included: Dishwasher, Garbage disposal, Microwave
- Laundry: Utility Room
Features
- Living Room, Cathedral Ceiling(s), Tray Ceiling(s), Den
- Flooring: Tile, Carpet, Hardwood
- Doors: Insulated Doors
- Windows: Insul Wndws ? Dbl Pane
- Has fireplace: Yes
- Fireplace features: Wood Burning
Interior area
- Total interior livable area: 3,743 sqft
Property
Parking
- Total spaces: 5
- Parking features: Garage - Attached
Features
- Patio & porch: Porch, Covered
- Exterior features: Brick
- Pool features: In Ground, Liner
- Has spa: Yes
- Spa features: Bath
- Fencing: Board, Fully Fenced In
Lot
- Size: 1.90 Acres
- Features: Sprinkler System
Details
- Parcel number: 161316008000700
- Special conditions: Standard, Sale
Construction
Type & style
- Home type: SingleFamily
Materials
- masonry
- Roof: Asphalt
Condition
- Year built: 1979
Utilities & green energy
- Electric: AEP
- Gas: Arkla
- Sewer: Jet Spray
- Water: Well
Community & neighborhood
Security
- Security features: Security System, Smoke Detector
Location
- Region: Shreveport
Other
Other facts
- Flooring: Wood, Carpet, Ceramic Tile
- WaterSource: Well
- FireplaceYN: true
- Roof: Asphalt
- Heating: Electric, Central
- GarageYN: true
- Appliances: Disposal, Cook Top Type: Separate, Oven Fuel: Electric, Dishwasher: Built In, Microwave: Portable, Oven Type: Double Oven, Cook Top Fuel: Electric
- AttachedGarageYN: true
- SpaYN: true
- HeatingYN: true
- CoolingYN: true
- FireplaceFeatures: Wood Burning
- FoundationDetails: Slab
- PoolPrivateYN: 1
- FireplacesTotal: 1
- HomeWarrantyYN: True
- SpecialListingConditions: Standard, Sale
- ParkingFeatures: Attached, Paved Driveway, Garage
- ConstructionMaterials: Brick Veneer
- DoorFeatures: Insulated Doors
- PoolFeatures: In Ground, Liner
- Cooling: Central Air, Electric
- LaundryFeatures: Utility Room
- PatioAndPorchFeatures: Porch, Covered
- SecurityFeatures: Security System, Smoke Detector
- ExteriorFeatures: Lighting
- InteriorFeatures: Living Room, Cathedral Ceiling(s), Tray Ceiling(s), Den
- RoomKitchenFeatures: Pantry, Hard Surface Counter
- RoomMasterBedroomFeatures: Walk-In Closet(s), Suite, Master Downstairs
- SpaFeatures: Bath
- RoomDiningRoomFeatures: Breakfast Room, Separate
- Fencing: Board, Fully Fenced In
- YearBuiltDetails: Existing
- LotFeatures: Sprinkler System
- Electric: AEP
- Sewer: Jet Spray
- Gas: Arkla
- RoomBathroomFeatures: Double Lavatories, Tub Shower Combo
- WindowFeatures: Insul Wndws ? Dbl Pane
- CoListAgentEmail: lsuevans@msn.com
- CoListAgentFullName: Denise Evans
- MlsStatus: Active
Price history
| Date | Event | Price |
|---|---|---|
| 10/18/2023 | Sold | -- |
Source: Public Record Report a problem | ||
| 11/6/2019 | Sold | -- |
Source: Public Record Report a problem | ||
| 9/11/2019 | Price change | $425,000-6.6%$114/sqft |
Source: Coldwell Banker Gosslee #249885 Report a problem | ||
| 8/5/2019 | Price change | $455,000-6.2%$122/sqft |
Source: Coldwell Banker Gosslee #249885 Report a problem | ||
| 6/24/2019 | Price change | $485,000-3%$130/sqft |
Source: Coldwell Banker Gosslee #249885 Report a problem | ||
Public tax history
| Year | Property taxes | Tax assessment |
|---|---|---|
| 2024 | $5,604 +34.6% | $35,787 +5.6% |
| 2023 | $4,165 | $33,900 |
| 2022 | $4,165 -1.2% | $33,900 |
Find assessor info on the county website
Neighborhood: 71106
Nearby schools
GreatSchools rating
- 4/10University Elementary SchoolGrades: PK-5Distance: 2.3 mi
- 6/10Youree Dr. Middle Advanced Placement Magnet SchoolGrades: 6-8Distance: 5 mi
- 5/10Captain Shreve High SchoolGrades: 9-12Distance: 4.6 mi
