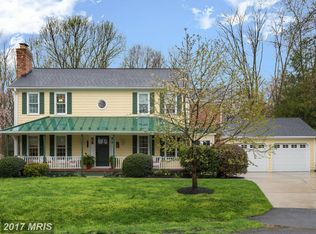A PROFESSIONALLY MANAGED PROPERTY. This Private 3 level detached home on a 1/2 acre lot with a front porch is close to Reston Town Center, Wolf Trap, Multiple golf courses, and parks. As you walk through the front door, you will enter the foyer area with cathedral ceilings and hardwood floors. Step into the Living Room with refinished hardwood, crown molding, and decorative fireplace. Formal Dining Room just off the living room features refinished hardwood crown molding and chair rail. You will feel right at home in the Spacious upgraded kitchen with Stainless Steel Appliances, gas cooking, pantry, and tile floors. The family room off the kitchen includes refinished hardwood, exposed beams, wainscotting, fireplace and access to the deck. Large den off the foyer, powder and coat closet complete the main level. Upstairs, step into the primary suite featuring a sitting room and a beautifully updated bath with a frameless shower door, custom tile, modern lighting, dual sinks, and backsplash. Three sizable bedrooms with new carpet, both sharing the hall bath, linen closet and laundry chute complete the Upper Level. The walkout Lower Level features ample storage space, utility area, and laundry space with patio access. Close to schools, shopping, entertainment and major access routes.
This property is off market, which means it's not currently listed for sale or rent on Zillow. This may be different from what's available on other websites or public sources.
