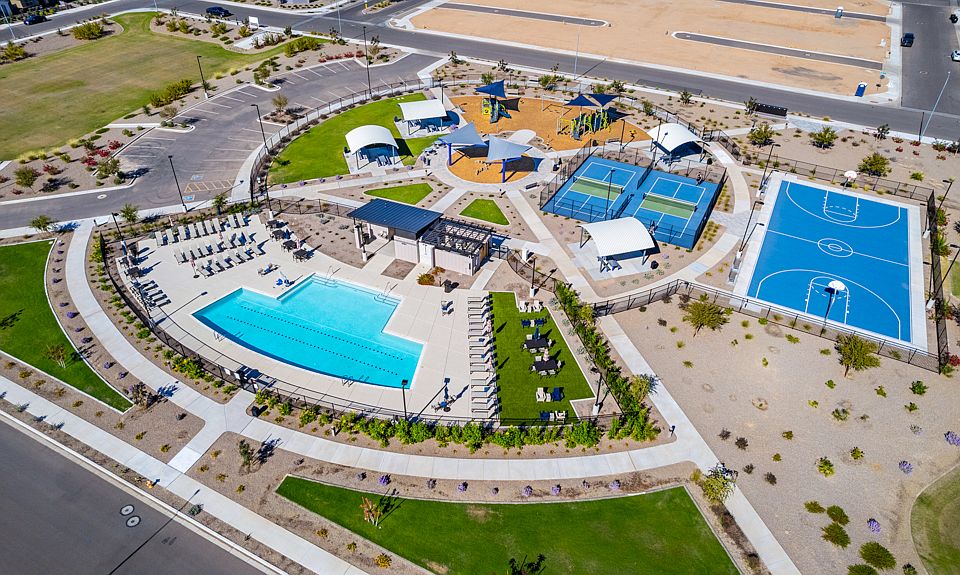New Construction - September Completion! Built by America's Most Trusted Homebuilder. Welcome to the 45RM5 at 10205 W Weldon Avenue in Parkside Almeria Collection. The 45RM5 offers two stories of well-designed space with 4 bedrooms, 2.5 baths, a 3-car garage, a flex room, and a spacious loft. The gourmet kitchen and great room create a natural hub for everyday living, with the dining area just off to the side—ideal for hosting or family meals. The main-floor primary suite is a relaxing retreat, featuring a large private bath with dual vanities, separate tub and shower, and an oversized walk-in closet. Upstairs, you'll find three secondary bedrooms, a full bath, convenient laundry room, and a versatile loft MLS#6872927 Additional Highlights Include: Gas gourmet kitchen, garage service door, ranch elevation! Photos are for representative purposes only.
New construction
$650,936
10205 W Weldon Ave, Avondale, AZ 85392
4beds
2baths
3,456sqft
Single Family Residence
Built in 2025
7,200 sqft lot
$-- Zestimate®
$188/sqft
$128/mo HOA
What's special
Garage service doorMain-floor primary suiteSeparate tub and showerSpacious loftFlex roomDining areaRanch elevation
- 18 days
- on Zillow |
- 77 |
- 1 |
Zillow last checked: 7 hours ago
Listing updated: May 29, 2025 at 05:16pm
Listed by:
Robert S Thompson 480-346-1738,
William Lyon Homes
Source: ARMLS,MLS#: 6872927

Travel times
Schedule tour
Select your preferred tour type — either in-person or real-time video tour — then discuss available options with the builder representative you're connected with.
Select a date
Facts & features
Interior
Bedrooms & bathrooms
- Bedrooms: 4
- Bathrooms: 2.5
Primary bedroom
- Level: First
- Area: 255
- Dimensions: 17.00 x 15.00
Bedroom 2
- Level: Second
- Area: 120
- Dimensions: 12.00 x 10.00
Bedroom 3
- Level: Second
- Area: 120
- Dimensions: 12.00 x 10.00
Bedroom 4
- Level: Second
- Area: 120
- Dimensions: 12.00 x 10.00
Den
- Level: First
- Area: 154
- Dimensions: 11.00 x 14.00
Dining room
- Level: First
- Area: 168
- Dimensions: 12.00 x 14.00
Game room
- Level: Second
- Area: 340
- Dimensions: 17.00 x 20.00
Great room
- Level: First
- Area: 357
- Dimensions: 17.00 x 21.00
Heating
- Natural Gas
Cooling
- Central Air, Programmable Thmstat
Appliances
- Included: Gas Cooktop
- Laundry: Wshr/Dry HookUp Only
Features
- Double Vanity, Master Downstairs, Kitchen Island, Full Bth Master Bdrm, Separate Shwr & Tub
- Flooring: Carpet, Tile
- Has basement: No
- Has fireplace: No
- Fireplace features: None
Interior area
- Total structure area: 3,456
- Total interior livable area: 3,456 sqft
Property
Parking
- Total spaces: 5
- Parking features: Garage Door Opener, Direct Access
- Garage spaces: 3
- Uncovered spaces: 2
Features
- Stories: 2
- Patio & porch: Covered, Patio
- Pool features: None
- Spa features: None
- Fencing: Block
Lot
- Size: 7,200 sqft
- Features: Desert Front, Dirt Back
Details
- Parcel number: 10232607
Construction
Type & style
- Home type: SingleFamily
- Architectural style: Ranch
- Property subtype: Single Family Residence
Materials
- Stucco, Wood Frame, Low VOC Paint, Blown Cellulose, Painted
- Roof: Tile
Condition
- Under Construction
- New construction: Yes
- Year built: 2025
Details
- Builder name: Taylor Morrison
Utilities & green energy
- Electric: 220 Volts in Kitchen
- Sewer: Public Sewer
- Water: City Water
Community & HOA
Community
- Features: Pickleball, Community Pool, Tennis Court(s), Playground
- Subdivision: Parkside Almeria Collection
HOA
- Has HOA: Yes
- Services included: Maintenance Grounds, Street Maint, Front Yard Maint
- HOA fee: $128 monthly
- HOA name: AAM
- HOA phone: 602-957-9191
Location
- Region: Avondale
Financial & listing details
- Price per square foot: $188/sqft
- Tax assessed value: $27,800
- Annual tax amount: $6,500
- Date on market: 5/29/2025
- Listing terms: Cash,Conventional,FHA,VA Loan
- Ownership: Fee Simple
- Electric utility on property: Yes
About the community
Discover all Parkside Almeria Collection has to offer in beautiful Avondale, AZ. Enjoy leisurely walks or bike rides through the lush greenbelt or gather with friends for a game of basketball or pickleball on the dedicated courts. The community also features a sparkling pool and a playground, perfect for children to play and socialize.
With 3-6 bedrooms, 2.5-4.5 bathrooms and 2,379-3,532 square feet, you'll have all the room you need. More below!
Source: Taylor Morrison

