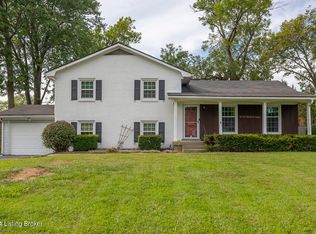The minute you arrive to this adorable Cape Cod you will fall in love. Once inside you will find where tradition and avant-garde meet! This renovated home in convenient Blue Ridge Manor has two large bedrooms on the first floor with a beautifully renovated full bath. An oversized family room is accented with shelving and a beautiful fireplace which opens into the stylish dining area . The Dining area is flanked by the bright and relaxing sun-room as well as the contemporary kitchen. From the kitchen you are able to enter to the massive deck perfect for entertaining in the spacious fully fenced yard. Don't forget to peek into the ''closet'' where the owners have conveniently moved the laundry upstairs near the kitchen.
This property is off market, which means it's not currently listed for sale or rent on Zillow. This may be different from what's available on other websites or public sources.

