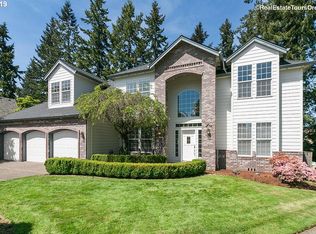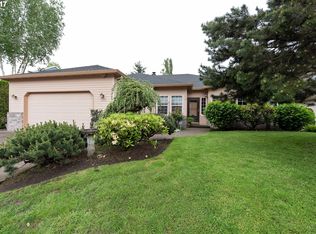Sold
$810,000
10205 SW Sedlak Ct, Tualatin, OR 97062
3beds
2,991sqft
Residential, Single Family Residence
Built in 1993
7,405.2 Square Feet Lot
$787,100 Zestimate®
$271/sqft
$3,612 Estimated rent
Home value
$787,100
$748,000 - $834,000
$3,612/mo
Zestimate® history
Loading...
Owner options
Explore your selling options
What's special
Tucked in a quiet cul-de-sac in the desirable Hazelbrook neighborhood, this spacious 3-bedroom home offers a flexible layout with a bonus room, main-level office, and abundant storage throughout— perfectly blending comfort and functionality. Step outside to a large deck that's perfect for entertaining and a beautifully landscaped yard with space for a firepit. The oversized 2-car garage has room for 2 vehicles, a workbench, freezers, and more. Recent updates include quartz countertops in the kitchen, a new furnace and A/C, fresh interior paint, new main-level carpet, and a newer roof. Ideally located near Jurgens Park, Cook Park, Tualatin Country Club, Hwy 99, and I-5, this home checks all the boxes for space, updates, and convenience.
Zillow last checked: 8 hours ago
Listing updated: June 06, 2025 at 07:36am
Listed by:
Ashley Malpass 503-440-3600,
Keller Williams Realty Portland Premiere
Bought with:
Emily Chlumak, 200602465
Oregon First
Source: RMLS (OR),MLS#: 708354798
Facts & features
Interior
Bedrooms & bathrooms
- Bedrooms: 3
- Bathrooms: 3
- Full bathrooms: 2
- Partial bathrooms: 1
- Main level bathrooms: 1
Primary bedroom
- Features: Bathroom, Bathtub, Vaulted Ceiling, Walkin Closet
- Level: Upper
- Area: 195
- Dimensions: 13 x 15
Bedroom 2
- Features: Wallto Wall Carpet
- Level: Upper
- Area: 120
- Dimensions: 10 x 12
Bedroom 3
- Features: Wallto Wall Carpet
- Level: Upper
- Area: 130
- Dimensions: 10 x 13
Dining room
- Features: Living Room Dining Room Combo, Wallto Wall Carpet
- Level: Main
- Area: 154
- Dimensions: 11 x 14
Family room
- Features: Bookcases, Fireplace, Wallto Wall Carpet
- Level: Main
- Area: 252
- Dimensions: 14 x 18
Kitchen
- Features: Builtin Range, Dishwasher, Island, Microwave, Builtin Oven, Free Standing Refrigerator
- Level: Main
- Area: 180
- Width: 15
Living room
- Features: Living Room Dining Room Combo, Wallto Wall Carpet
- Level: Main
- Area: 210
- Dimensions: 14 x 15
Office
- Features: Closet, Wallto Wall Carpet
- Level: Main
- Area: 120
- Dimensions: 10 x 12
Heating
- Forced Air, Fireplace(s)
Cooling
- Central Air
Appliances
- Included: Built In Oven, Built-In Range, Dishwasher, Disposal, Free-Standing Refrigerator, Microwave, Stainless Steel Appliance(s), Washer/Dryer, Gas Water Heater
- Laundry: Laundry Room
Features
- Quartz, Vaulted Ceiling(s), Closet, Living Room Dining Room Combo, Bookcases, Kitchen Island, Bathroom, Bathtub, Walk-In Closet(s)
- Flooring: Hardwood, Wall to Wall Carpet
- Windows: Double Pane Windows
- Basement: Crawl Space
- Number of fireplaces: 1
- Fireplace features: Gas
Interior area
- Total structure area: 2,991
- Total interior livable area: 2,991 sqft
Property
Parking
- Total spaces: 2
- Parking features: Driveway, On Street, Attached, Oversized
- Attached garage spaces: 2
- Has uncovered spaces: Yes
Features
- Stories: 2
- Patio & porch: Deck
- Exterior features: Yard
- Fencing: Fenced
- Has view: Yes
- View description: Trees/Woods
Lot
- Size: 7,405 sqft
- Features: Cul-De-Sac, Private, SqFt 7000 to 9999
Details
- Parcel number: R2028295
- Zoning: RL
Construction
Type & style
- Home type: SingleFamily
- Architectural style: Craftsman
- Property subtype: Residential, Single Family Residence
Materials
- Cement Siding
- Foundation: Concrete Perimeter
- Roof: Composition
Condition
- Resale
- New construction: No
- Year built: 1993
Utilities & green energy
- Gas: Gas
- Sewer: Public Sewer
- Water: Public
Community & neighborhood
Location
- Region: Tualatin
- Subdivision: Hazelbrook
Other
Other facts
- Listing terms: Cash,Conventional,FHA,VA Loan
- Road surface type: Paved
Price history
| Date | Event | Price |
|---|---|---|
| 6/6/2025 | Sold | $810,000+2.7%$271/sqft |
Source: | ||
| 5/7/2025 | Pending sale | $789,000$264/sqft |
Source: | ||
| 4/30/2025 | Listed for sale | $789,000+246.5%$264/sqft |
Source: | ||
| 9/22/1993 | Sold | $227,700$76/sqft |
Source: Agent Provided | ||
Public tax history
| Year | Property taxes | Tax assessment |
|---|---|---|
| 2024 | $8,409 +2.7% | $480,020 +3% |
| 2023 | $8,189 +4.5% | $466,040 +3% |
| 2022 | $7,835 +2.5% | $452,470 |
Find assessor info on the county website
Neighborhood: 97062
Nearby schools
GreatSchools rating
- 6/10Bridgeport Elementary SchoolGrades: K-5Distance: 2.6 mi
- 3/10Hazelbrook Middle SchoolGrades: 6-8Distance: 0.5 mi
- 4/10Tualatin High SchoolGrades: 9-12Distance: 2.5 mi
Schools provided by the listing agent
- Elementary: Bridgeport
- Middle: Hazelbrook
- High: Tualatin
Source: RMLS (OR). This data may not be complete. We recommend contacting the local school district to confirm school assignments for this home.
Get a cash offer in 3 minutes
Find out how much your home could sell for in as little as 3 minutes with a no-obligation cash offer.
Estimated market value
$787,100
Get a cash offer in 3 minutes
Find out how much your home could sell for in as little as 3 minutes with a no-obligation cash offer.
Estimated market value
$787,100

