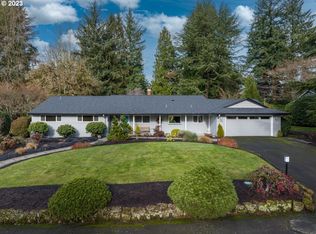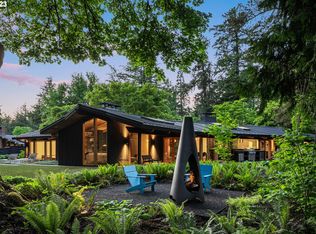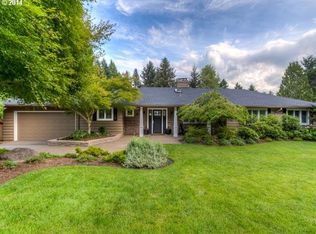Sold
$1,277,000
10205 SW Arborcrest Way, Portland, OR 97225
4beds
2,414sqft
Residential, Single Family Residence
Built in 1956
0.45 Acres Lot
$1,257,400 Zestimate®
$529/sqft
$3,984 Estimated rent
Home value
$1,257,400
$1.19M - $1.33M
$3,984/mo
Zestimate® history
Loading...
Owner options
Explore your selling options
What's special
Timeless elegance meets casual living in this stunning Vista Hills midcentury tri-level. Made for indoor-outdoor living, this home has plenty of room to gather! Light & bright all day long! Fabulous living room showcases Southern exposure wall of windows with Hunter Douglas Silhouette windows coverings and floor to ceiling gas fireplace. Dining room with slider to outdoor living. Gleaming hardwood floors throughout main & upstairs levels. Floor plan flows between living/dining/kitchen and outdoor living space. Stylish chef’s kitchen boasts tile “to ceiling” backsplash with floating open shelves. Gas cooking, double ovens, quartz counters, soft close cabinets/drawers, plenty of storage, breakfast bar & nook with door to patio to complete the space. Relax in your primary bedroom suite remodeled with chic marble & quartz finishes, twin sinks and walk in shower. Lower level family room and extra bedroom/Den/Office. Outfitted for a portable plug-in generator. The 3 car oversized garage has ample closet storage & exit door to backyard. Situated on almost a half acre, the outdoor space says it all! Beautiful pool, huge patio with living/dining space and covered patio for grilling, all surrounded by generous lawn. Easy care landscaping with mature trees & beautiful perennial flowering plants. Ideal location in the heart of Vista Hills, unincorporated Washington County. Excellent schools. Easy access to 26 & 217, shopping, dining, recreation, tech, Nike, medical facilities, Portland City Center and more. Welcome Home!
Zillow last checked: 8 hours ago
Listing updated: July 11, 2025 at 08:57am
Listed by:
Sharon Fleming 503-680-3702,
Coldwell Banker Bain
Bought with:
Zachary Eaton, 201206055
Keller Williams Realty Professionals
Source: RMLS (OR),MLS#: 262919690
Facts & features
Interior
Bedrooms & bathrooms
- Bedrooms: 4
- Bathrooms: 3
- Full bathrooms: 2
- Partial bathrooms: 1
Primary bedroom
- Features: Hardwood Floors, Double Sinks, Marble, Quartz, Suite, Walkin Shower
- Level: Upper
- Area: 196
- Dimensions: 14 x 14
Bedroom 2
- Features: Hardwood Floors
- Level: Upper
- Area: 144
- Dimensions: 12 x 12
Bedroom 3
- Features: Hardwood Floors
- Level: Upper
- Area: 144
- Dimensions: 12 x 12
Bedroom 4
- Features: Wallto Wall Carpet
- Level: Lower
- Area: 130
- Dimensions: 13 x 10
Dining room
- Features: Hardwood Floors, Patio, Sliding Doors
- Level: Main
- Area: 156
- Dimensions: 13 x 12
Family room
- Features: Builtin Features, Exterior Entry, Wallto Wall Carpet
- Level: Lower
- Area: 182
- Dimensions: 14 x 13
Kitchen
- Features: Builtin Features, Eat Bar, Exterior Entry, Garden Window, Gas Appliances, Hardwood Floors, Nook, Patio, Double Oven, Free Standing Refrigerator, Peninsula, Quartz
- Level: Main
- Area: 169
- Width: 13
Living room
- Features: Exterior Entry, Fireplace, Hardwood Floors
- Level: Main
- Area: 345
- Dimensions: 23 x 15
Heating
- Forced Air, Fireplace(s)
Cooling
- Central Air
Appliances
- Included: Built In Oven, Cooktop, Dishwasher, Disposal, Double Oven, Down Draft, Free-Standing Refrigerator, Gas Appliances, Instant Hot Water, Plumbed For Ice Maker, Stainless Steel Appliance(s), Washer/Dryer, Tank Water Heater
- Laundry: Laundry Room
Features
- Marble, Quartz, Soaking Tub, Solar Tube(s), Bathroom, Built-in Features, Sink, Eat Bar, Nook, Peninsula, Double Vanity, Suite, Walkin Shower, Pantry, Tile
- Flooring: Hardwood, Tile, Wall to Wall Carpet
- Doors: Sliding Doors
- Windows: Aluminum Frames, Double Pane Windows, Vinyl Frames, Garden Window(s)
- Basement: Daylight,Exterior Entry,Finished
- Number of fireplaces: 1
- Fireplace features: Gas
Interior area
- Total structure area: 2,414
- Total interior livable area: 2,414 sqft
Property
Parking
- Total spaces: 3
- Parking features: Driveway, On Street, Garage Door Opener, Attached, Oversized
- Attached garage spaces: 3
- Has uncovered spaces: Yes
Features
- Levels: Tri Level
- Stories: 3
- Patio & porch: Covered Patio, Patio
- Exterior features: Yard, Exterior Entry
- Has private pool: Yes
- Fencing: Fenced
- Has view: Yes
- View description: Seasonal
Lot
- Size: 0.45 Acres
- Features: Gentle Sloping, Private, Seasonal, Terraced, Sprinkler, SqFt 15000 to 19999
Details
- Additional structures: ToolShed
- Parcel number: R72904
Construction
Type & style
- Home type: SingleFamily
- Property subtype: Residential, Single Family Residence
Materials
- Brick, Wood Siding
- Foundation: Concrete Perimeter
- Roof: Composition
Condition
- Resale
- New construction: No
- Year built: 1956
Utilities & green energy
- Gas: Gas
- Sewer: Public Sewer
- Water: Public
- Utilities for property: Cable Connected
Community & neighborhood
Security
- Security features: Security Lights
Location
- Region: Portland
- Subdivision: Vista Hills
Other
Other facts
- Listing terms: Call Listing Agent,Cash,Conventional,FHA,VA Loan
- Road surface type: Paved
Price history
| Date | Event | Price |
|---|---|---|
| 7/11/2025 | Sold | $1,277,000-1%$529/sqft |
Source: | ||
| 6/2/2025 | Pending sale | $1,290,000$534/sqft |
Source: | ||
| 5/28/2025 | Listed for sale | $1,290,000$534/sqft |
Source: | ||
Public tax history
| Year | Property taxes | Tax assessment |
|---|---|---|
| 2024 | $8,635 +6.4% | $461,510 +3% |
| 2023 | $8,119 +3.8% | $448,070 +3% |
| 2022 | $7,821 +3.7% | $435,020 |
Find assessor info on the county website
Neighborhood: 97225
Nearby schools
GreatSchools rating
- 8/10Ridgewood Elementary SchoolGrades: K-5Distance: 0.2 mi
- 7/10Cedar Park Middle SchoolGrades: 6-8Distance: 0.9 mi
- 7/10Beaverton High SchoolGrades: 9-12Distance: 1.6 mi
Schools provided by the listing agent
- Elementary: Ridgewood
- Middle: Cedar Park
- High: Beaverton
Source: RMLS (OR). This data may not be complete. We recommend contacting the local school district to confirm school assignments for this home.
Get a cash offer in 3 minutes
Find out how much your home could sell for in as little as 3 minutes with a no-obligation cash offer.
Estimated market value
$1,257,400
Get a cash offer in 3 minutes
Find out how much your home could sell for in as little as 3 minutes with a no-obligation cash offer.
Estimated market value
$1,257,400


