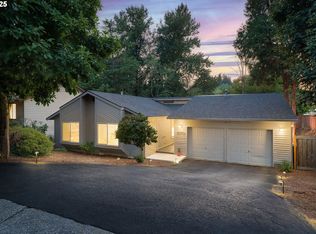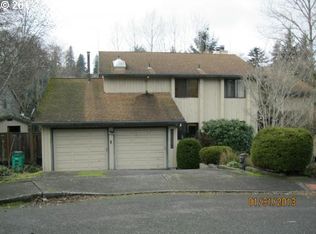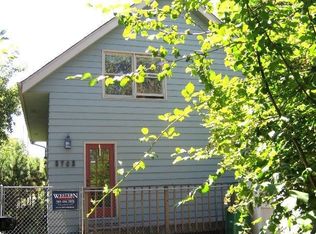Sold
$603,500
10205 SW 36th Pl, Portland, OR 97219
3beds
1,799sqft
Residential, Single Family Residence
Built in 1980
6,969.6 Square Feet Lot
$599,000 Zestimate®
$335/sqft
$2,901 Estimated rent
Home value
$599,000
$563,000 - $635,000
$2,901/mo
Zestimate® history
Loading...
Owner options
Explore your selling options
What's special
OFFER RECEIVED - Deadline for all offers is Sunday 8/17 at 2pm. Tucked into a quiet cul-de-sac, this welcoming, one-level home sits on a spacious lot. With all the living spaces on the main level, no stairs to the entry, and a big bonus room and storage space upstairs, this home offers convenience, comfort, and a flexible floor plan. The hardwood floors, wood trim and doors, and fresh paint add warmth throughout, while the vaulted ceilings bring in beautiful natural light. The primary suite is a true retreat, featuring a luxurious soaking tub, skylight, and more vaulted ceilings for an airy feel. Upstairs, a cozy loft with its own fireplace offers extra space that adapts to your needs—think home office, media room, game room, or guest quarters. There’s also an enormous attic with easy access—perfect for all your storage needs or even the possibility of expanding into more finished living space. Back on the main level, the kitchen includes updated appliances, a casual dining nook and bar, and flows easily to the covered back deck—ideal for morning coffee or summer evenings in the fenced yard with garden boxes and a handy shed. Comfort is key here, with brand-new AC and furnace systems with a smart thermostat to keep you cozy year-round, plus a new driveway, drainage system, and an EV charger already installed in the garage. It’s move-in ready with modern touches while still offering opportunities to personalize and grow into. You’ll love the location—just minutes from Barbur Blvd, freeway access, and the charm of Multnomah Village. Beloved local schools include Markham Elementary, Jackson Middle, and Ida B. Wells High School, rounding out this home's ideal mix of practicality and potential in a friendly, connected neighborhood. [Home Energy Score = 2. HES Report at https://rpt.greenbuildingregistry.com/hes/OR10152279]
Zillow last checked: 8 hours ago
Listing updated: September 08, 2025 at 01:25pm
Listed by:
Mel Marzahl 503-443-5382,
Living Room Realty
Bought with:
James Loos, 201101109
Windermere Realty Trust
Source: RMLS (OR),MLS#: 758527994
Facts & features
Interior
Bedrooms & bathrooms
- Bedrooms: 3
- Bathrooms: 2
- Full bathrooms: 2
- Main level bathrooms: 2
Primary bedroom
- Features: Closet, Soaking Tub, Suite, Vaulted Ceiling
- Level: Main
- Area: 156
- Dimensions: 13 x 12
Bedroom 2
- Features: Garden Window, Loft, Closet, Engineered Hardwood, Vaulted Ceiling
- Level: Main
- Area: 110
- Dimensions: 11 x 10
Bedroom 3
- Features: Garden Window, Loft, Closet, Engineered Hardwood, Vaulted Ceiling
- Level: Main
- Area: 110
- Dimensions: 11 x 10
Dining room
- Features: Garden Window, Engineered Hardwood
- Level: Main
- Area: 100
- Dimensions: 10 x 10
Family room
- Features: Fireplace, Loft, Engineered Hardwood, Vaulted Ceiling
- Level: Upper
- Area: 280
- Dimensions: 20 x 14
Kitchen
- Features: Disposal, Eat Bar, Eating Area, Microwave, Pantry, Sliding Doors, Free Standing Range, Free Standing Refrigerator, Tile Floor, Washer Dryer
- Level: Main
- Area: 221
- Width: 13
Living room
- Features: Fireplace, Garden Window, Engineered Hardwood, Vaulted Ceiling
- Level: Main
- Area: 255
- Dimensions: 17 x 15
Heating
- Forced Air, Fireplace(s)
Cooling
- Central Air
Appliances
- Included: Dishwasher, Free-Standing Range, Free-Standing Refrigerator, Microwave, Stainless Steel Appliance(s), Washer/Dryer, Disposal, Electric Water Heater
Features
- Ceiling Fan(s), High Ceilings, Soaking Tub, Vaulted Ceiling(s), Loft, Closet, Eat Bar, Eat-in Kitchen, Pantry, Suite, Tile
- Flooring: Engineered Hardwood, Hardwood, Tile
- Doors: Sliding Doors
- Windows: Aluminum Frames, Double Pane Windows, Vinyl Frames, Garden Window(s)
- Basement: Crawl Space
- Number of fireplaces: 2
- Fireplace features: Gas, Wood Burning
Interior area
- Total structure area: 1,799
- Total interior livable area: 1,799 sqft
Property
Parking
- Total spaces: 2
- Parking features: Driveway, Garage Door Opener, Attached
- Attached garage spaces: 2
- Has uncovered spaces: Yes
Accessibility
- Accessibility features: Garage On Main, Ground Level, Main Floor Bedroom Bath, Natural Lighting, One Level, Utility Room On Main, Accessibility
Features
- Stories: 2
- Patio & porch: Covered Deck, Patio
- Exterior features: Garden, Yard
- Fencing: Fenced
- Has view: Yes
- View description: Trees/Woods
Lot
- Size: 6,969 sqft
- Features: Cul-De-Sac, Gentle Sloping, Level, Trees, SqFt 7000 to 9999
Details
- Additional structures: ToolShed
- Parcel number: R290877
Construction
Type & style
- Home type: SingleFamily
- Architectural style: Contemporary
- Property subtype: Residential, Single Family Residence
Materials
- Cedar, Wood Siding
- Foundation: Concrete Perimeter, Pillar/Post/Pier
- Roof: Composition
Condition
- Resale
- New construction: No
- Year built: 1980
Utilities & green energy
- Gas: Gas
- Sewer: Public Sewer
- Water: Public
- Utilities for property: Cable Connected
Community & neighborhood
Security
- Security features: Entry
Location
- Region: Portland
- Subdivision: West Portland Park
Other
Other facts
- Listing terms: Cash,Conventional,FHA,VA Loan
- Road surface type: Paved
Price history
| Date | Event | Price |
|---|---|---|
| 9/8/2025 | Sold | $603,500+5%$335/sqft |
Source: | ||
| 8/18/2025 | Pending sale | $575,000$320/sqft |
Source: | ||
| 8/15/2025 | Listed for sale | $575,000+30.1%$320/sqft |
Source: | ||
| 4/27/2018 | Sold | $442,000-1.6%$246/sqft |
Source: | ||
| 3/26/2018 | Pending sale | $449,000$250/sqft |
Source: Premiere Property Group, LLC #18246988 | ||
Public tax history
| Year | Property taxes | Tax assessment |
|---|---|---|
| 2025 | $8,437 +3.7% | $313,400 +3% |
| 2024 | $8,134 +4% | $304,280 +3% |
| 2023 | $7,821 +2.2% | $295,420 +3% |
Find assessor info on the county website
Neighborhood: West Portland Park
Nearby schools
GreatSchools rating
- 8/10Markham Elementary SchoolGrades: K-5Distance: 0.5 mi
- 8/10Jackson Middle SchoolGrades: 6-8Distance: 0.2 mi
- 8/10Ida B. Wells-Barnett High SchoolGrades: 9-12Distance: 2.2 mi
Schools provided by the listing agent
- Elementary: Markham
- Middle: Jackson
- High: Ida B Wells
Source: RMLS (OR). This data may not be complete. We recommend contacting the local school district to confirm school assignments for this home.
Get a cash offer in 3 minutes
Find out how much your home could sell for in as little as 3 minutes with a no-obligation cash offer.
Estimated market value
$599,000
Get a cash offer in 3 minutes
Find out how much your home could sell for in as little as 3 minutes with a no-obligation cash offer.
Estimated market value
$599,000


