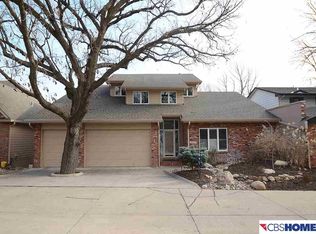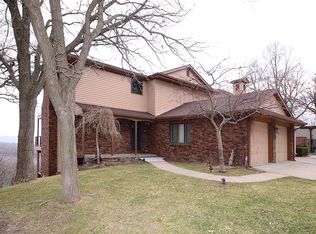Sold for $430,000 on 12/23/24
$430,000
10205 N 29th Ct, Omaha, NE 68112
2beds
2,542sqft
Townhouse
Built in 1980
2,613.6 Square Feet Lot
$442,500 Zestimate®
$169/sqft
$2,821 Estimated rent
Maximize your home sale
Get more eyes on your listing so you can sell faster and for more.
Home value
$442,500
$407,000 - $482,000
$2,821/mo
Zestimate® history
Loading...
Owner options
Explore your selling options
What's special
Your private enclave with river views awaits in Noroaks Townhomes! In this private community in Ponca Hills you will find a rarely available 3-level townhome with a massive primary encompassing the entire 2nd floor, with dressing room, lounge and "their and their" en suites. Off the bedroom is a private look-out deck too! Main level affords a Colorado lodge vibe space for entertaining-- with stone fireplace, wall of windows out to the full-length deck. This level contains 1/2 bath, laundry and gourmet St Charles kitchen with Subzero, Wolfe, butcher block island and breakfast bar. The lower level has forest views, walk out deck, stone fireplace, bedroom and 3/4 bath. Come see this rare opportunity on Sunday 1-3pm.
Zillow last checked: 8 hours ago
Listing updated: December 23, 2024 at 01:38pm
Listed by:
Marty Hosking 402-906-3789,
Keller Williams Greater Omaha
Bought with:
Judith Cleveland, 930460
NP Dodge RE Sales Inc 86Dodge
Source: GPRMLS,MLS#: 22425892
Facts & features
Interior
Bedrooms & bathrooms
- Bedrooms: 2
- Bathrooms: 4
- Full bathrooms: 1
- 3/4 bathrooms: 2
- 1/2 bathrooms: 1
- Main level bathrooms: 1
Primary bedroom
- Features: Balcony/Deck, Walk-In Closet(s)
- Level: Second
- Area: 261.95
- Dimensions: 15.5 x 16.9
Bedroom 2
- Level: Basement
- Area: 250.2
- Dimensions: 18 x 13.9
Primary bathroom
- Features: 3/4
Family room
- Features: Wall/Wall Carpeting, Fireplace
- Level: Basement
- Area: 598.29
- Dimensions: 25.9 x 23.1
Kitchen
- Level: Main
- Area: 179.8
- Dimensions: 11.6 x 15.5
Living room
- Features: Fireplace
- Level: Main
- Area: 270.4
- Dimensions: 16 x 16.9
Basement
- Area: 1066
Heating
- Electric, Forced Air
Cooling
- Central Air
Features
- Basement: Walk-Out Access,Partially Finished
- Number of fireplaces: 2
- Fireplace features: Family Room, Living Room
Interior area
- Total structure area: 2,542
- Total interior livable area: 2,542 sqft
- Finished area above ground: 1,872
- Finished area below ground: 670
Property
Parking
- Total spaces: 2
- Parking features: Attached
- Attached garage spaces: 2
Features
- Levels: Two
- Patio & porch: Porch, Deck
- Exterior features: Sprinkler System
- Fencing: None
Lot
- Size: 2,613 sqft
- Dimensions: 40 x 70
- Features: Up to 1/4 Acre.
Details
- Parcel number: 1840392028
Construction
Type & style
- Home type: Townhouse
- Property subtype: Townhouse
- Attached to another structure: Yes
Materials
- Foundation: Block
- Roof: Composition
Condition
- Not New and NOT a Model
- New construction: No
- Year built: 1980
Utilities & green energy
- Sewer: Public Sewer
- Water: Public
Community & neighborhood
Location
- Region: Omaha
- Subdivision: NOR-OAKS
HOA & financial
HOA
- Has HOA: Yes
- HOA fee: $100 monthly
- Services included: Maintenance Grounds, Snow Removal, Insurance, Common Area Maintenance
Other
Other facts
- Listing terms: VA Loan,FHA,Conventional,Cash
- Ownership: Fee Simple
Price history
| Date | Event | Price |
|---|---|---|
| 12/23/2024 | Sold | $430,000+3.4%$169/sqft |
Source: | ||
| 11/27/2024 | Pending sale | $415,950$164/sqft |
Source: | ||
| 11/22/2024 | Listed for sale | $415,950+7.3%$164/sqft |
Source: | ||
| 10/20/2021 | Sold | $387,500-2.9%$152/sqft |
Source: | ||
| 8/26/2021 | Pending sale | $399,000-0.1%$157/sqft |
Source: | ||
Public tax history
| Year | Property taxes | Tax assessment |
|---|---|---|
| 2024 | $6,324 -12.9% | $383,800 +11.6% |
| 2023 | $7,258 -1.2% | $344,000 |
| 2022 | $7,343 +12.9% | $344,000 +11.9% |
Find assessor info on the county website
Neighborhood: Ponca Hills
Nearby schools
GreatSchools rating
- 6/10Ponca Elementary SchoolGrades: PK-5Distance: 0.9 mi
- 3/10Nathan Hale Magnet Middle SchoolGrades: 6-8Distance: 3.3 mi
- 1/10Omaha North Magnet High SchoolGrades: 9-12Distance: 3.9 mi
Schools provided by the listing agent
- Elementary: Ponca
- Middle: Hale
- High: North
- District: Omaha
Source: GPRMLS. This data may not be complete. We recommend contacting the local school district to confirm school assignments for this home.

Get pre-qualified for a loan
At Zillow Home Loans, we can pre-qualify you in as little as 5 minutes with no impact to your credit score.An equal housing lender. NMLS #10287.
Sell for more on Zillow
Get a free Zillow Showcase℠ listing and you could sell for .
$442,500
2% more+ $8,850
With Zillow Showcase(estimated)
$451,350
