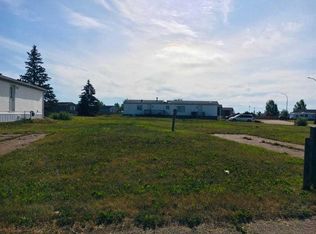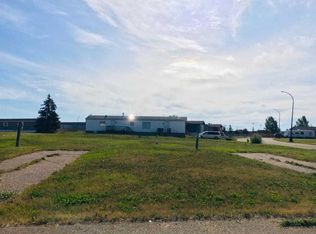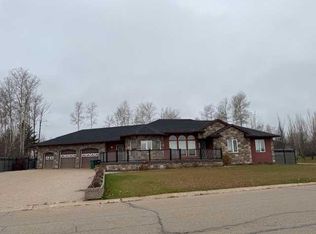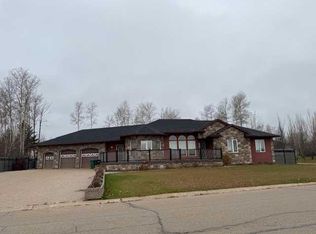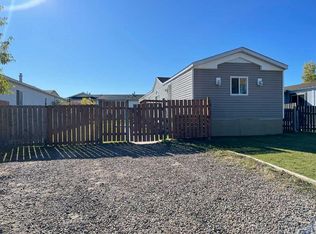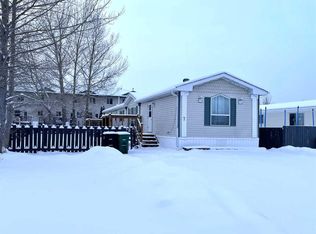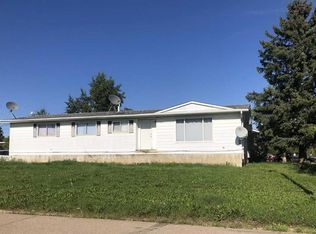10205 N 112th Ave, High Level, AB T0H 1Z0
What's special
- 485 days |
- 9 |
- 0 |
Zillow last checked: 8 hours ago
Listing updated: October 17, 2025 at 03:15am
Sylvia Kennedy, Broker,
Century 21 Prime Realty (2002) Ltd.
Facts & features
Interior
Bedrooms & bathrooms
- Bedrooms: 3
- Bathrooms: 2
- Full bathrooms: 2
Other
- Level: Main
- Dimensions: 10`0" x 16`0"
Bedroom
- Level: Main
- Dimensions: 8`0" x 9`0"
Bedroom
- Level: Main
- Dimensions: 10`0" x 8`0"
Other
- Level: Main
- Dimensions: 0`0" x 0`0"
Other
- Level: Main
- Dimensions: 0`0" x 0`0"
Heating
- Mid Efficiency, Natural Gas
Cooling
- None
Appliances
- Included: Electric Range
- Laundry: In Hall
Features
- Laminate Counters, Open Floorplan
- Flooring: Laminate
- Basement: None
- Has fireplace: No
Interior area
- Total interior livable area: 1,215 sqft
Property
Parking
- Total spaces: 2
- Parking features: Driveway, Parking Pad
- Has uncovered spaces: Yes
Features
- Levels: One
- Stories: 1
- Patio & porch: None
- Exterior features: None
- Pool features: Community
- Fencing: Fenced
- Frontage length: 15.24M 50`0"
Lot
- Size: 6,534 Square Feet
- Features: Backs on to Park/Green Space, Few Trees, Lawn, No Neighbours Behind, Rectangular Lot
Details
- Parcel number: 56259667
- Zoning: residential
Construction
Type & style
- Home type: SingleFamily
- Property subtype: Single Family Residence
Materials
- Vinyl Siding
- Foundation: Piling(s)
- Roof: Asphalt Shingle
Condition
- New construction: No
- Year built: 1985
Community & HOA
Community
- Features: Airport/Runway, Fishing, Golf, Lake, Park, Playground, Sidewalks, Street Lights, Tennis Court(s)
- Subdivision: NONE
HOA
- Has HOA: No
Location
- Region: High Level
Financial & listing details
- Price per square foot: C$105/sqft
- Date on market: 8/18/2024
- Inclusions: NA
(780) 841-9590
By pressing Contact Agent, you agree that the real estate professional identified above may call/text you about your search, which may involve use of automated means and pre-recorded/artificial voices. You don't need to consent as a condition of buying any property, goods, or services. Message/data rates may apply. You also agree to our Terms of Use. Zillow does not endorse any real estate professionals. We may share information about your recent and future site activity with your agent to help them understand what you're looking for in a home.
Price history
Price history
Price history is unavailable.
Public tax history
Public tax history
Tax history is unavailable.Climate risks
Neighborhood: T0H
Nearby schools
GreatSchools rating
No schools nearby
We couldn't find any schools near this home.
- Loading
