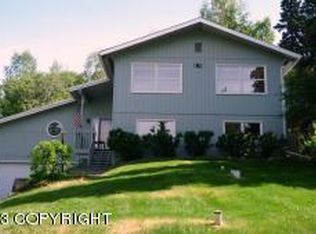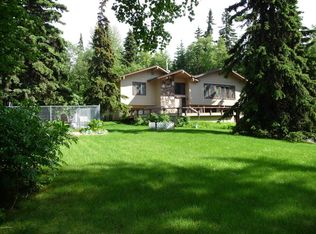Coveted Middle Hillside opportunity to build owner equity by updating home.Spacious 2-story entry leads to great room living area w/ vaulted ceilings and lots of light. Bonus room and sauna, west facing large deck - beautiful sunsets. Private master suite. Forested back yard adds privacy & invites your imagination. New paint to welcome you. Big & tall garage. Close to ski area, golf, zoo, trails.
This property is off market, which means it's not currently listed for sale or rent on Zillow. This may be different from what's available on other websites or public sources.

