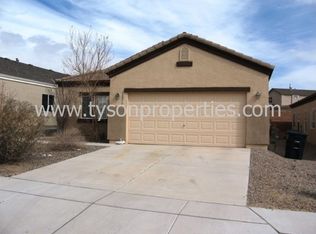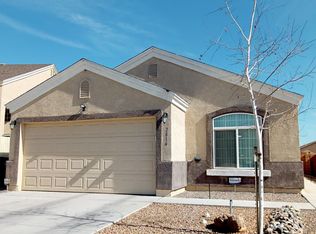Beautiful Galway home located in the Arrowwood community! This home features something for everyone with 2,923sf, 5 bedrooms, 3 bathrooms, 2 living areas, a loft, 3-car garage and a private backyard oasis with pool! Beautifully remodeled kitchen with white cabinetry, granite countertops, custom backsplash, built inoven, gas cooktop, microwave and dishwasher! New laminate wood flooring flows to the spacious living area with a cozy gas fireplace! Upstairs take advantage of the loft space perfect for a home gym! Master suite with updated flooring, private balcony with mountain views and private bath! Master bath with a free standing clawed bath, walk-in shower w/ glass enclosure and dual sinks! Relax in the built-in pool or warm up in the hot tub! Custom built gazebo overlooking pool!
This property is off market, which means it's not currently listed for sale or rent on Zillow. This may be different from what's available on other websites or public sources.

