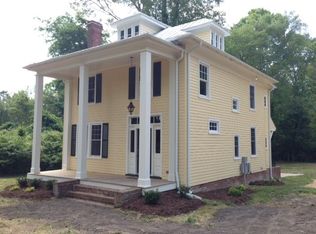Introducing the Clark House, a historic 1917 gem, relocated and masterfully restored in 2018. This enchanting residence exudes timeless charm and modern sophistication. Step onto the full country-style porch and enter the grand foyer with restored original hardwood floors, 10' ceilings, original millwork, and an exquisite turned staircase. The living room radiates warmth and hospitality, seamlessly connecting to the formal dining room, adorned with custom built-in bookcases. Adjacent, find a half bath and laundry area. The fully renovated kitchen boasts slate flooring, stainless appliances, granite countertops, custom cabinets, a cozy breakfast nook, and an ample pantry/storage area. The second level hosts four spacious bedrooms, including a gracious primary suite with a designer en suite bathroom and custom walk-in closets in the primary and guest room. A renovated full bathroom serves the remaining bedrooms. The third floor presents a versatile space, perfect for a playroom, craft room, or home gym. Outside, a new wrought iron fence enhances the curb appeal, while the backyard offers an entertainer's dream with a firepit and a charming she-shed/man-cave and outdoor solar shower.
This property is off market, which means it's not currently listed for sale or rent on Zillow. This may be different from what's available on other websites or public sources.
