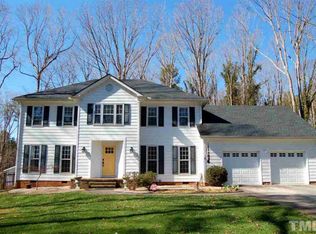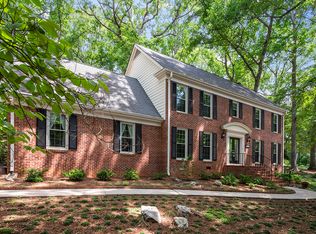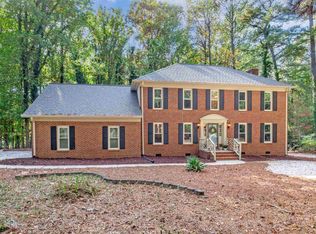Enjoy the privacy and serenity on over an acre in the coveted Wood Valley subdivision. This RANCH home boasts a multitude of updates less than 4 years old including roof with 50yr shingles, all new windows, water heater, HVAC, new septic, and detached work shop. No need to worry about deferred maintenance projects here, adding your personal touch is all you need to make this house your home! Loads of space for entertaining including the attached bonus room, oversize deck and patio, and sprawling yard.
This property is off market, which means it's not currently listed for sale or rent on Zillow. This may be different from what's available on other websites or public sources.


