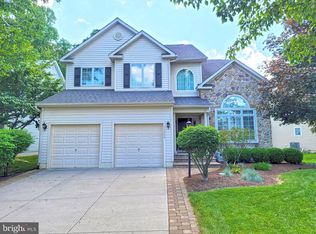Sold for $815,000 on 03/08/23
$815,000
10204 Vast Ocean Pass, Laurel, MD 20723
5beds
3,578sqft
Single Family Residence
Built in 2005
6,647 Square Feet Lot
$861,200 Zestimate®
$228/sqft
$4,274 Estimated rent
Home value
$861,200
$818,000 - $904,000
$4,274/mo
Zestimate® history
Loading...
Owner options
Explore your selling options
What's special
Welcome to the beautifully maintained colonial in sought-after Emerson! This freshly painted, light- filled, and airy home features a dramatic two-story foyer, a dreamy chef's kitchen with stainless steel appliances, and a large center island with granite counter tops and more. The impressive open floor plan with gleaming hardwood floors throughout the main level is perfect for making memories with family and friends. The upper level consists of primary ensuite, complete with vaulted ceiling, HIS & HER walk- in closets and a spa-like bath. Three additional sizable bedrooms, a hall bath, and a loft for homework or for music practice completes the bedroom level. Did we mention the laundry ? It is also located on the bedroom level--No more lugging laundry up and down the steps! The finished lower level provides the fifth bedroom for overnight guests, a game room/craft room, and a spacious recreational room for additional entertaining or relaxation after a long day. This home not only offers space for entertainment and relaxation indoors, but outdoors as well enjoy the great outdoors on the maintenance-free deck, overlooking the woods. All this and more, including energy powered by solar panels providing low utility bills. This is the ultimate home for entertaining and relaxing in a community that offers amenities like outdoor pool, a clubhouse, tennis courts to name a few AND centrally located for commutes to Baltimore and Washington DC. This is home.
Zillow last checked: 8 hours ago
Listing updated: March 08, 2023 at 04:01pm
Listed by:
Robyn Kim 443-742-5085,
Compass
Bought with:
Christine Zeng, 585731
ExecuHome Realty
Source: Bright MLS,MLS#: MDHW2024804
Facts & features
Interior
Bedrooms & bathrooms
- Bedrooms: 5
- Bathrooms: 4
- Full bathrooms: 3
- 1/2 bathrooms: 1
- Main level bathrooms: 1
Basement
- Area: 1398
Heating
- Forced Air, Heat Pump, Natural Gas, Electric, Solar
Cooling
- Central Air, Electric
Appliances
- Included: Dishwasher, Disposal, Dryer, Exhaust Fan, Ice Maker, Microwave, Self Cleaning Oven, Oven/Range - Gas, Range Hood, Refrigerator, Stainless Steel Appliance(s), Washer, Water Heater, Gas Water Heater
- Laundry: Laundry Room
Features
- Bar, Ceiling Fan(s), Crown Molding, Dining Area, Family Room Off Kitchen, Open Floorplan, Formal/Separate Dining Room, Eat-in Kitchen, Kitchen - Gourmet, Kitchen Island, Kitchen - Table Space, Pantry, Primary Bath(s), Recessed Lighting, Soaking Tub, Bathroom - Stall Shower, Bathroom - Tub Shower, Walk-In Closet(s)
- Flooring: Carpet, Wood
- Basement: Connecting Stairway,Full,Finished,Heated,Improved,Interior Entry,Exterior Entry,Rear Entrance,Sump Pump,Walk-Out Access,Windows
- Number of fireplaces: 1
- Fireplace features: Gas/Propane, Heatilator
Interior area
- Total structure area: 4,376
- Total interior livable area: 3,578 sqft
- Finished area above ground: 2,978
- Finished area below ground: 600
Property
Parking
- Total spaces: 2
- Parking features: Garage Faces Front, Garage Door Opener, Attached, Driveway
- Attached garage spaces: 2
- Has uncovered spaces: Yes
Accessibility
- Accessibility features: None
Features
- Levels: Three
- Stories: 3
- Patio & porch: Deck
- Pool features: Community
- Has view: Yes
- View description: Trees/Woods
Lot
- Size: 6,647 sqft
- Features: Backs to Trees, Cul-De-Sac, Front Yard, Landscaped, Level, No Thru Street, Rear Yard
Details
- Additional structures: Above Grade, Below Grade
- Parcel number: 1406574475
- Zoning: RSC
- Special conditions: Standard
Construction
Type & style
- Home type: SingleFamily
- Architectural style: Colonial
- Property subtype: Single Family Residence
Materials
- Stone, Vinyl Siding
- Foundation: Slab
Condition
- Very Good
- New construction: No
- Year built: 2005
Utilities & green energy
- Sewer: Public Sewer
- Water: Public
Community & neighborhood
Location
- Region: Laurel
- Subdivision: Emerson
HOA & financial
HOA
- Has HOA: Yes
- HOA fee: $110 monthly
- Amenities included: Clubhouse, Common Grounds, Jogging Path, Meeting Room, Pool Mem Avail, Pool, Tennis Court(s), Tot Lots/Playground
- Association name: EMERSON COMMUNITY ASSOCIATION
Other
Other facts
- Listing agreement: Exclusive Right To Sell
- Ownership: Fee Simple
Price history
| Date | Event | Price |
|---|---|---|
| 3/8/2023 | Sold | $815,000+2%$228/sqft |
Source: | ||
| 2/9/2023 | Pending sale | $799,000$223/sqft |
Source: | ||
| 2/3/2023 | Listed for sale | $799,000+40.2%$223/sqft |
Source: | ||
| 7/30/2013 | Sold | $570,000+2.1%$159/sqft |
Source: Public Record | ||
| 11/10/2004 | Sold | $558,355$156/sqft |
Source: Public Record | ||
Public tax history
| Year | Property taxes | Tax assessment |
|---|---|---|
| 2025 | -- | $648,900 +6.2% |
| 2024 | $6,880 +6.6% | $611,000 +6.6% |
| 2023 | $6,453 +7.1% | $573,100 +7.1% |
Find assessor info on the county website
Neighborhood: 20723
Nearby schools
GreatSchools rating
- 7/10Gorman Crossing Elementary SchoolGrades: PK-5Distance: 0.7 mi
- 7/10Murray Hill Middle SchoolGrades: 6-8Distance: 0.7 mi
- 8/10Atholton High SchoolGrades: 9-12Distance: 3.8 mi
Schools provided by the listing agent
- High: Atholton
- District: Howard County Public School System
Source: Bright MLS. This data may not be complete. We recommend contacting the local school district to confirm school assignments for this home.

Get pre-qualified for a loan
At Zillow Home Loans, we can pre-qualify you in as little as 5 minutes with no impact to your credit score.An equal housing lender. NMLS #10287.
Sell for more on Zillow
Get a free Zillow Showcase℠ listing and you could sell for .
$861,200
2% more+ $17,224
With Zillow Showcase(estimated)
$878,424