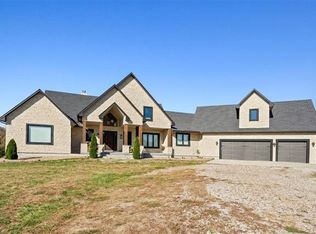Sold
Price Unknown
10204 S Corn Rd, Lone Jack, MO 64070
4beds
3,324sqft
Single Family Residence
Built in 1979
8.93 Acres Lot
$574,200 Zestimate®
$--/sqft
$2,776 Estimated rent
Home value
$574,200
$528,000 - $632,000
$2,776/mo
Zestimate® history
Loading...
Owner options
Explore your selling options
What's special
SURPRISE...TRUE 4 BEDROOM RANCH ON 8.9 ACRES BACKING TO WOODED AREA. This home has everything you want on one level plus a bonus room, office, and full bath on the lower level. Its located in unincorporated Jackson County, Lone Jack Zip Code and Grain Valley School District. And is less than 1/4 mile from the northern boundary of Blue & Gray Park.
If you are looking for immediate occupancy...and a 30 ft. by 54 ft. Man Cave. You found it! Imagine having all the bedrooms on the main level and a huge rec room in the lower level. Sit on the wrap around deck to enjoy watching the animals and birds and have a private patio to enjoy right outside the rec room. The woods are great for finding morel mushrooms, or just exploring the beauty of nature. Easy access to Lone Jack, Grain Valley, Warrensburg, Lee's Summit, Blue Springs, Independence, KCMO, Whiteman AFB, and so much more! Come enjoy the laidback lifestyle found in the country and create a special connection to freedom and peace found on 8.9 acres of land in unincorporated Jackson County.
Zillow last checked: 8 hours ago
Listing updated: June 09, 2023 at 07:48am
Listing Provided by:
Sandy Green 913-636-4365,
ReeceNichols Shewmaker
Bought with:
Alissia Jaynes, 2015014642
RE/MAX Heritage
Source: Heartland MLS as distributed by MLS GRID,MLS#: 2425982
Facts & features
Interior
Bedrooms & bathrooms
- Bedrooms: 4
- Bathrooms: 3
- Full bathrooms: 3
Bedroom 1
- Features: All Carpet
- Level: Main
Bedroom 2
- Features: All Carpet
- Level: Main
Bedroom 3
- Features: All Carpet
- Level: Main
Bedroom 4
- Features: All Carpet
- Level: Main
Bathroom 1
- Features: Ceramic Tiles
- Level: Main
Bathroom 2
- Features: Ceramic Tiles
- Level: Main
Bathroom 3
- Features: Ceramic Tiles
- Level: Lower
Dining room
- Features: Wood Floor
- Level: Main
Family room
- Features: Ceramic Tiles
- Level: Main
Kitchen
- Features: Granite Counters, Wood Floor
- Level: Main
Laundry
- Level: Main
Office
- Features: All Carpet
- Level: Lower
Recreation room
- Features: All Carpet
- Level: Lower
Heating
- Propane
Cooling
- Electric
Appliances
- Included: Dishwasher, Disposal, Exhaust Fan, Microwave, Gas Range
- Laundry: Bedroom Level, Main Level
Features
- Ceiling Fan(s), Custom Cabinets, Pantry, Stained Cabinets, Vaulted Ceiling(s), Walk-In Closet(s)
- Flooring: Ceramic Tile, Wood
- Doors: Storm Door(s)
- Windows: Window Coverings, Thermal Windows
- Basement: Interior Entry,Sump Pump,Walk-Out Access
- Number of fireplaces: 2
- Fireplace features: Basement, Family Room, Gas, Masonry, Wood Burning, Fireplace Equip
Interior area
- Total structure area: 3,324
- Total interior livable area: 3,324 sqft
- Finished area above ground: 2,304
- Finished area below ground: 1,020
Property
Parking
- Total spaces: 2
- Parking features: Attached
- Attached garage spaces: 2
Features
- Patio & porch: Deck, Covered, Porch
- Exterior features: Sat Dish Allowed
Lot
- Size: 8.93 Acres
- Dimensions: 8.9292
- Features: Acreage, Wooded
Details
- Additional structures: Outbuilding
- Parcel number: 55800012000000000
- Special conditions: Standard
Construction
Type & style
- Home type: SingleFamily
- Architectural style: Traditional
- Property subtype: Single Family Residence
Materials
- Brick/Mortar
- Roof: Composition
Condition
- Year built: 1979
Details
- Builder model: Ranch
Utilities & green energy
- Sewer: Septic Tank
- Water: Public
Green energy
- Energy efficient items: HVAC, Insulation
Community & neighborhood
Security
- Security features: Smoke Detector(s)
Location
- Region: Lone Jack
- Subdivision: Other
Other
Other facts
- Listing terms: Cash,Conventional,VA Loan
- Ownership: Private
- Road surface type: Paved
Price history
| Date | Event | Price |
|---|---|---|
| 6/8/2023 | Sold | -- |
Source: | ||
| 4/13/2023 | Pending sale | $499,000$150/sqft |
Source: | ||
| 4/13/2023 | Contingent | $499,000$150/sqft |
Source: | ||
| 3/28/2023 | Listed for sale | $499,000$150/sqft |
Source: | ||
Public tax history
| Year | Property taxes | Tax assessment |
|---|---|---|
| 2024 | $6,377 +4.7% | $92,652 |
| 2023 | $6,093 +48.8% | $92,652 +67% |
| 2022 | $4,096 +5.9% | $55,480 |
Find assessor info on the county website
Neighborhood: 64070
Nearby schools
GreatSchools rating
- 7/10Stony Point Elementary SchoolGrades: K-5Distance: 4.5 mi
- 8/10Grain Valley Middle SchoolGrades: 6-8Distance: 4.4 mi
- 9/10Grain Valley High SchoolGrades: 9-12Distance: 5.6 mi
Get a cash offer in 3 minutes
Find out how much your home could sell for in as little as 3 minutes with a no-obligation cash offer.
Estimated market value
$574,200
Get a cash offer in 3 minutes
Find out how much your home could sell for in as little as 3 minutes with a no-obligation cash offer.
Estimated market value
$574,200
