South facing townhome offering approximately 2,305 sq ft in the RidgeGate area of Lone Tree, located directly across from Prairie Sky Park. The multi-level floor plan features an open main living area with hardwood flooring, a three-sided gas fireplace, and access to a covered deck. The kitchen includes quartz countertops, a center island, walk-in pantry, and generous cabinet storage. The upper-level primary suite features a five-piece bath and two walk-in closets. Two additional bedrooms and a secondary bath provide flexibility for guests or work-from-home use. A finished basement offers additional living space suitable for a media room, office, or exercise area. Additional features include an attached two-car garage and included washer and dryer. Positioned near Belvedere Park, the Lone Tree Recreation Center, RidgeGate Parkway light rail station, Sky Ridge Medical Center, grocery stores, dining, and convenient access to I-25 and C-470.
Accepting backups
$724,500
10204 Ridgegate Circle, Lone Tree, CO 80124
3beds
2,305sqft
Est.:
Townhouse
Built in 2011
1,307 Square Feet Lot
$-- Zestimate®
$314/sqft
$415/mo HOA
What's special
- 33 days |
- 1,302 |
- 12 |
Zillow last checked: 8 hours ago
Listing updated: February 11, 2026 at 08:00am
Listed by:
Sasha Smothers 508-523-1573 romanoff.realty@gmail.com,
Keller Williams Advantage Realty LLC
Source: REcolorado,MLS#: 7638339
Facts & features
Interior
Bedrooms & bathrooms
- Bedrooms: 3
- Bathrooms: 3
- Full bathrooms: 2
- 1/2 bathrooms: 1
- Main level bathrooms: 1
Bedroom
- Features: Primary Suite
- Level: Upper
Bedroom
- Level: Upper
Bedroom
- Level: Upper
Bathroom
- Level: Main
Bathroom
- Features: Primary Suite
- Level: Upper
Bathroom
- Level: Upper
Dining room
- Level: Main
Family room
- Level: Main
Family room
- Level: Lower
Kitchen
- Level: Main
Laundry
- Level: Upper
Utility room
- Level: Lower
Heating
- Forced Air
Cooling
- Central Air
Appliances
- Included: Convection Oven, Cooktop, Dishwasher, Disposal, Dryer, Microwave, Refrigerator, Washer
- Laundry: In Unit
Features
- Ceiling Fan(s), Eat-in Kitchen, Entrance Foyer, Five Piece Bath, Granite Counters, Kitchen Island, Open Floorplan, Pantry, Primary Suite, Quartz Counters, Radon Mitigation System, Walk-In Closet(s)
- Flooring: Carpet, Tile, Wood
- Windows: Window Coverings
- Basement: Finished,Partial
- Number of fireplaces: 1
- Fireplace features: Gas, Gas Log, Great Room
- Common walls with other units/homes: No One Above,2+ Common Walls
Interior area
- Total structure area: 2,305
- Total interior livable area: 2,305 sqft
- Finished area above ground: 1,842
- Finished area below ground: 416
Property
Parking
- Total spaces: 2
- Parking features: Dry Walled
- Attached garage spaces: 2
Features
- Levels: Multi/Split
- Entry location: Exterior Access
- Patio & porch: Covered, Deck, Patio
Lot
- Size: 1,307 Square Feet
Details
- Parcel number: R0473718
- Special conditions: Standard
Construction
Type & style
- Home type: Townhouse
- Property subtype: Townhouse
- Attached to another structure: Yes
Materials
- Brick, Frame
- Roof: Composition
Condition
- Year built: 2011
Utilities & green energy
- Sewer: Public Sewer
- Water: Public
- Utilities for property: Cable Available, Electricity Connected, Internet Access (Wired), Natural Gas Available, Natural Gas Connected, Phone Available
Community & HOA
Community
- Subdivision: Rigdegate
HOA
- Has HOA: Yes
- Services included: Insurance, Internet, Maintenance Grounds, Maintenance Structure, Recycling, Snow Removal, Trash
- HOA fee: $381 monthly
- HOA name: Associa Colo
- HOA phone: 303-232-9200
- Second HOA fee: $34 monthly
- Second HOA name: Ridgegate Central Village
- Second HOA phone: 303-420-4433
Location
- Region: Lone Tree
Financial & listing details
- Price per square foot: $314/sqft
- Tax assessed value: $687,022
- Annual tax amount: $5,889
- Date on market: 1/22/2026
- Listing terms: Cash,Conventional,FHA,Other,VA Loan
- Exclusions: Seller's Personal Property And Staging Items
- Ownership: Individual
- Electric utility on property: Yes
- Road surface type: Paved
Estimated market value
Not available
Estimated sales range
Not available
Not available
Price history
Price history
| Date | Event | Price |
|---|---|---|
| 2/11/2026 | Pending sale | $724,500$314/sqft |
Source: | ||
| 1/22/2026 | Listed for sale | $724,500+3.6%$314/sqft |
Source: | ||
| 5/27/2025 | Sold | $699,000+35.7%$303/sqft |
Source: | ||
| 8/5/2024 | Listing removed | -- |
Source: Zillow Rentals Report a problem | ||
| 7/30/2024 | Price change | $3,000-6.3%$1/sqft |
Source: Zillow Rentals Report a problem | ||
| 7/23/2024 | Listed for rent | $3,200+6.7%$1/sqft |
Source: Zillow Rentals Report a problem | ||
| 8/3/2022 | Listing removed | -- |
Source: Zillow Rental Manager Report a problem | ||
| 7/31/2022 | Price change | $2,999-6.3%$1/sqft |
Source: Zillow Rental Manager Report a problem | ||
| 7/30/2022 | Listed for rent | $3,200$1/sqft |
Source: Zillow Rental Manager Report a problem | ||
| 7/21/2020 | Sold | $515,000-1%$223/sqft |
Source: Public Record Report a problem | ||
| 5/12/2020 | Listed for sale | $520,000+52.7%$226/sqft |
Source: HomeSmart #3673763 Report a problem | ||
| 3/5/2013 | Sold | $340,500+9.1%$148/sqft |
Source: Public Record Report a problem | ||
| 8/5/2011 | Sold | $312,000$135/sqft |
Source: Public Record Report a problem | ||
Public tax history
Public tax history
| Year | Property taxes | Tax assessment |
|---|---|---|
| 2025 | $5,889 -0.7% | $42,940 -7.8% |
| 2024 | $5,930 +32.3% | $46,590 -1% |
| 2023 | $4,481 -3.2% | $47,040 +40.6% |
| 2022 | $4,630 | $33,460 -2.8% |
| 2021 | -- | $34,420 +0.3% |
| 2020 | $4,629 +12% | $34,320 |
| 2019 | $4,132 -8% | $34,320 +6.5% |
| 2018 | $4,493 +7.6% | $32,240 |
| 2017 | $4,177 +7.4% | $32,240 +7.3% |
| 2016 | $3,889 -1.5% | $30,060 |
| 2015 | $3,949 +14.7% | $30,060 +18.4% |
| 2014 | $3,444 | $25,390 |
| 2013 | -- | $25,390 +191.8% |
| 2008 | -- | $8,700 |
Find assessor info on the county website
BuyAbility℠ payment
Est. payment
$4,241/mo
Principal & interest
$3452
HOA Fees
$415
Property taxes
$374
Climate risks
Neighborhood: 80124
Nearby schools
GreatSchools rating
- 6/10Eagle Ridge Elementary SchoolGrades: PK-6Distance: 1.7 mi
- 5/10Cresthill Middle SchoolGrades: 7-8Distance: 3 mi
- 9/10Highlands Ranch High SchoolGrades: 9-12Distance: 3 mi
Schools provided by the listing agent
- Elementary: Eagle Ridge
- Middle: Cresthill
- High: Highlands Ranch
- District: Douglas RE-1
Source: REcolorado. This data may not be complete. We recommend contacting the local school district to confirm school assignments for this home.
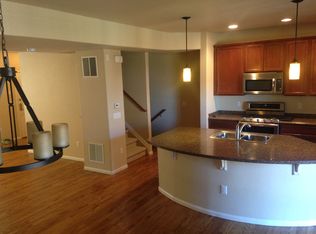
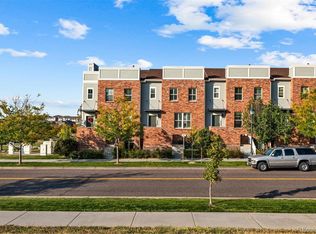
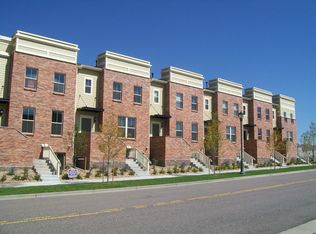
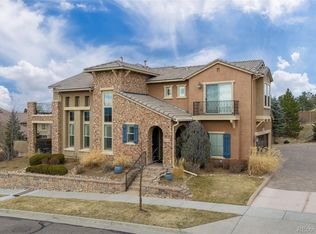

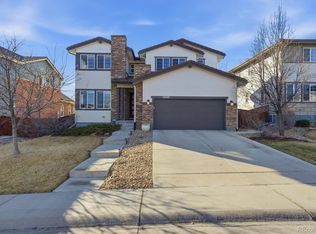
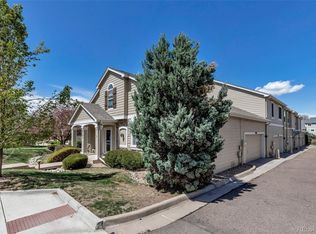
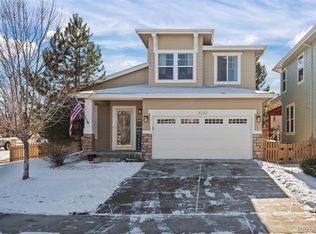
![[object Object]](https://photos.zillowstatic.com/fp/58c372eb25904ee77b11941b1d706e5a-p_c.jpg)
![[object Object]](https://photos.zillowstatic.com/fp/f039b5a18d319088ef2e0a2fe255a23e-p_c.jpg)
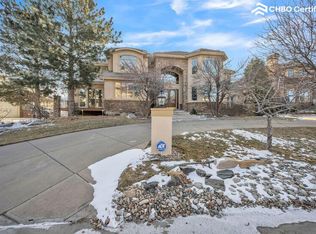
![[object Object]](https://photos.zillowstatic.com/fp/9ea37d94f05dec85fe111760de2368a0-p_c.jpg)