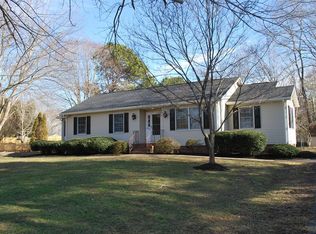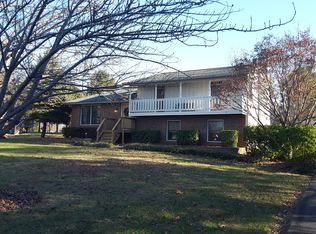Sold for $495,000 on 04/18/25
$495,000
10204 Gordon Rd, Spotsylvania, VA 22553
3beds
3,027sqft
Single Family Residence
Built in 1973
1.13 Acres Lot
$512,500 Zestimate®
$164/sqft
$2,558 Estimated rent
Home value
$512,500
$482,000 - $548,000
$2,558/mo
Zestimate® history
Loading...
Owner options
Explore your selling options
What's special
Lovingly maintained by the same owners for many years, this spacious rambler offers comfort, versatility, and an abundance of storage. Nestled on an oversized lot, this home boasts a full finished basement, a sunroom with floor-to-ceiling windows, and both front and rear covered porches—perfect for relaxing and entertaining. Hardwood flooring is enjoyed in the several of the main level rooms. The remodeled kitchen features stainless steel appliances, a large breakfast bar, and custom cabinetry. The primary suite includes an ensuite bath for added privacy and convenience. The lower level is a true retreat, offering a cozy family room with a gas fireplace that opens to a large patio, ideal for outdoor gatherings. Three additional finished rooms in the lower level provide endless possibilities—home office, gym, or guest space—along with two generous storage closets. Car enthusiasts, hobbyists, and DIYers will appreciate the oversized two-car detached garage, complete with a workshop, an overflow kitchen area with stove and refrigerator, and a half bath. An additional attached garage ensures even more convenience. The oversized concrete driveway provides parking for a large party and there is an RV outlet located by the downstairs patio area. With its thoughtful updates, flexible living spaces, and charming details throughout, this home is ready for its next chapter. Schedule your showing today!
Zillow last checked: 8 hours ago
Listing updated: May 06, 2025 at 09:55am
Listed by:
Robin Marine 540-842-3367,
Coldwell Banker Elite
Bought with:
Joao Da Cruz, 0225243429
Pearson Smith Realty LLC
Source: Bright MLS,MLS#: VASP2031394
Facts & features
Interior
Bedrooms & bathrooms
- Bedrooms: 3
- Bathrooms: 2
- Full bathrooms: 2
- Main level bathrooms: 2
- Main level bedrooms: 3
Primary bedroom
- Features: Ceiling Fan(s), Flooring - Carpet, Bathroom - Stall Shower
- Level: Main
Bedroom 2
- Features: Flooring - Carpet, Ceiling Fan(s)
- Level: Main
Bedroom 3
- Features: Flooring - Carpet, Ceiling Fan(s)
- Level: Main
Primary bathroom
- Level: Main
Den
- Features: Flooring - Carpet, Ceiling Fan(s)
- Level: Lower
Dining room
- Features: Flooring - Wood, Chair Rail
- Level: Main
Exercise room
- Features: Flooring - Carpet
- Level: Lower
Family room
- Features: Fireplace - Gas, Flooring - Carpet
- Level: Lower
Kitchen
- Features: Flooring - Vinyl, Breakfast Bar, Kitchen - Electric Cooking
- Level: Main
Living room
- Features: Flooring - Wood, Ceiling Fan(s), Chair Rail
- Level: Main
Office
- Features: Flooring - Carpet
- Level: Lower
Other
- Features: Ceiling Fan(s)
- Level: Main
Heating
- Heat Pump, Electric
Cooling
- Central Air, Heat Pump, Electric
Appliances
- Included: Microwave, Dishwasher, Dryer, Ice Maker, Humidifier, Oven/Range - Electric, Refrigerator, Washer, Electric Water Heater
Features
- Basement: Full,Finished,Side Entrance,Walk-Out Access
- Number of fireplaces: 1
Interior area
- Total structure area: 3,027
- Total interior livable area: 3,027 sqft
- Finished area above ground: 1,650
- Finished area below ground: 1,377
Property
Parking
- Total spaces: 3
- Parking features: Storage, Garage Faces Front, Garage Door Opener, Inside Entrance, Attached, Detached
- Attached garage spaces: 3
Accessibility
- Accessibility features: None
Features
- Levels: Two
- Stories: 2
- Pool features: None
Lot
- Size: 1.13 Acres
- Features: Additional Lot(s)
Details
- Additional structures: Above Grade, Below Grade
- Parcel number: 33A1120
- Zoning: A2
- Special conditions: Standard
Construction
Type & style
- Home type: SingleFamily
- Architectural style: Ranch/Rambler
- Property subtype: Single Family Residence
Materials
- Brick
- Foundation: Permanent
Condition
- New construction: No
- Year built: 1973
Utilities & green energy
- Sewer: No Sewer System
- Water: None
Community & neighborhood
Location
- Region: Spotsylvania
- Subdivision: Lake Acres
HOA & financial
HOA
- Has HOA: Yes
- HOA fee: $25 annually
Other
Other facts
- Listing agreement: Exclusive Right To Sell
- Ownership: Fee Simple
Price history
| Date | Event | Price |
|---|---|---|
| 4/18/2025 | Sold | $495,000-1%$164/sqft |
Source: | ||
| 3/24/2025 | Contingent | $499,900$165/sqft |
Source: | ||
| 3/20/2025 | Listed for sale | $499,900$165/sqft |
Source: | ||
Public tax history
| Year | Property taxes | Tax assessment |
|---|---|---|
| 2025 | $2,909 | $396,200 |
| 2024 | $2,909 +68.8% | $396,200 +77.4% |
| 2023 | $1,723 +4.6% | $223,300 |
Find assessor info on the county website
Neighborhood: 22553
Nearby schools
GreatSchools rating
- 3/10Spotsylvania Elementary SchoolGrades: PK-5Distance: 2.8 mi
- 5/10Post Oak Middle SchoolGrades: 6-8Distance: 6.2 mi
- 3/10Spotsylvania High SchoolGrades: 9-12Distance: 5.9 mi
Schools provided by the listing agent
- District: Spotsylvania County Public Schools
Source: Bright MLS. This data may not be complete. We recommend contacting the local school district to confirm school assignments for this home.

Get pre-qualified for a loan
At Zillow Home Loans, we can pre-qualify you in as little as 5 minutes with no impact to your credit score.An equal housing lender. NMLS #10287.
Sell for more on Zillow
Get a free Zillow Showcase℠ listing and you could sell for .
$512,500
2% more+ $10,250
With Zillow Showcase(estimated)
$522,750

