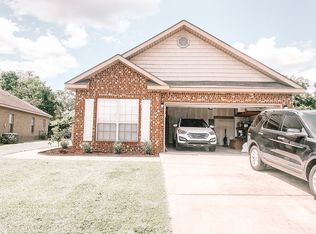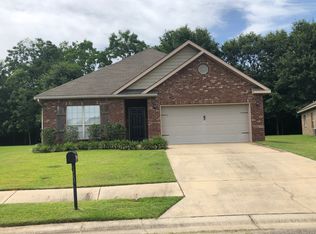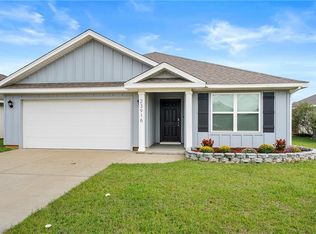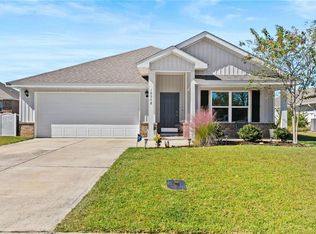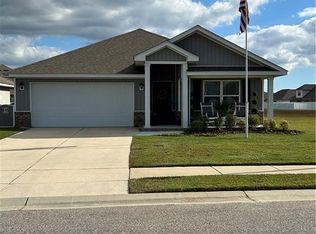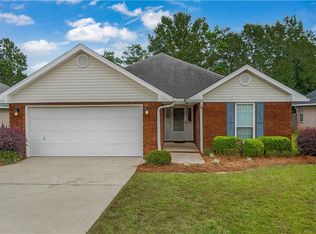PRICE IMPROVEMENT! FORTIFIED roof (January 2024) & brand-new HVAC system! Welcome to this beautifully maintained Daphne home offering comfort, peace of mind, and modern style and no carpet anywhere—perfect for easy living and low-maintenance care. Step inside to find a bright and open layout with durable flooring throughout, a spacious living area, and a kitchen designed for both function and flow. Whether you’re cooking a weeknight meal or entertaining friends, this home makes it effortless. Outside, you’ll love the large fenced backyard- ideal for pets, play, or backyard gatherings. Enjoy relaxing on the patio or hosting weekend cookouts in your private outdoor retreat. With major updates already completed, you can move right in and start enjoying all that Daphne living has to offer, from top-rated schools to convenient access to shopping, dining, and Mobile Bay. Call your favorite agent for a private tour! Buyer to verify all information during due diligence.
Active under contract
Price cut: $10.2K (11/17)
$299,800
10204 Fionn Loop, Daphne, AL 36526
3beds
1,523sqft
Est.:
Single Family Residence, Residential
Built in 2009
0.35 Acres Lot
$-- Zestimate®
$197/sqft
$33/mo HOA
What's special
Large fenced backyardHosting weekend cookoutsFortified roofRelaxing on the patioBright and open layoutPrivate outdoor retreat
- 64 days |
- 485 |
- 43 |
Zillow last checked: 8 hours ago
Listing updated: December 07, 2025 at 04:14pm
Listed by:
Autumn Gann 251-654-2100,
Mobile Bay Realty
Source: GCMLS,MLS#: 7664288
Facts & features
Interior
Bedrooms & bathrooms
- Bedrooms: 3
- Bathrooms: 2
- Full bathrooms: 2
Heating
- Heat Pump
Cooling
- Ceiling Fan(s), Heat Pump
Appliances
- Included: Disposal, Dishwasher, Electric Range, Microwave, Refrigerator
- Laundry: In Hall, Main Level
Features
- Flooring: Ceramic Tile
- Basement: None
- Has fireplace: No
- Fireplace features: None
Interior area
- Total structure area: 1,523
- Total interior livable area: 1,523 sqft
Video & virtual tour
Property
Parking
- Total spaces: 2
- Parking features: Attached, Garage, Garage Faces Front
- Attached garage spaces: 2
Accessibility
- Accessibility features: None
Features
- Levels: One
- Patio & porch: Front Porch, Patio
- Exterior features: Private Yard, Rain Gutters
- Pool features: None
- Spa features: None
- Fencing: Fenced,Privacy
- Has view: Yes
- View description: Other
- Waterfront features: None
Lot
- Size: 0.35 Acres
- Dimensions: 44 x 232
Details
- Additional structures: None
- Parcel number: 4307260000011037
Construction
Type & style
- Home type: SingleFamily
- Architectural style: Traditional
- Property subtype: Single Family Residence, Residential
Materials
- Brick 3 Sided, Vinyl Siding
- Foundation: Slab
- Roof: Other
Condition
- Year built: 2009
Utilities & green energy
- Electric: None
- Sewer: Public Sewer
- Water: Public
- Utilities for property: Sewer Available, Water Available, Electricity Available
Green energy
- Energy efficient items: Windows
Community & HOA
Community
- Features: None
- Subdivision: Dunmore
HOA
- Has HOA: Yes
- HOA fee: $400 annually
Location
- Region: Daphne
Financial & listing details
- Price per square foot: $197/sqft
- Tax assessed value: $270,300
- Annual tax amount: $1,170
- Date on market: 10/16/2025
- Electric utility on property: Yes
- Road surface type: Asphalt
Estimated market value
Not available
Estimated sales range
Not available
Not available
Price history
Price history
| Date | Event | Price |
|---|---|---|
| 11/17/2025 | Price change | $299,800-3.3%$197/sqft |
Source: | ||
| 10/16/2025 | Listed for sale | $310,000+12.7%$204/sqft |
Source: | ||
| 8/18/2022 | Sold | $275,000-3.5%$181/sqft |
Source: | ||
| 7/3/2022 | Pending sale | $285,000$187/sqft |
Source: | ||
| 6/23/2022 | Listed for sale | $285,000+83.3%$187/sqft |
Source: | ||
Public tax history
Public tax history
| Year | Property taxes | Tax assessment |
|---|---|---|
| 2025 | $1,199 +6.5% | $27,040 +6.3% |
| 2024 | $1,125 +8.1% | $25,440 +7.8% |
| 2023 | $1,041 | $23,600 +18.1% |
Find assessor info on the county website
BuyAbility℠ payment
Est. payment
$1,677/mo
Principal & interest
$1457
Home insurance
$105
Other costs
$115
Climate risks
Neighborhood: 36526
Nearby schools
GreatSchools rating
- 10/10Belforest Elementary SchoolGrades: PK-6Distance: 2 mi
- 5/10Daphne Middle SchoolGrades: 7-8Distance: 2.9 mi
- 10/10Daphne High SchoolGrades: 9-12Distance: 4.2 mi
Schools provided by the listing agent
- Elementary: Beech
- Middle: Daphne
- High: Daphne
Source: GCMLS. This data may not be complete. We recommend contacting the local school district to confirm school assignments for this home.
- Loading
