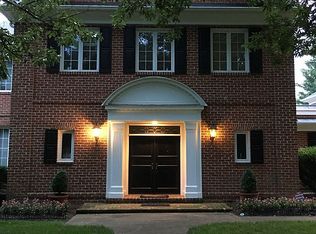This home will WOW & DELIGHT your buyers as it oozes with charm, character & light! TONS of OPEN living space -- combining the charm of yesteryear with exposed wood beams, rustic wainscotting, brick fireplaces & reclaimed wood floors, and the highly sought after OPEN layout & contemporary fixtures & mill work. Renovations by Fisher Group, LLC (2015) include the fully renovated, sun-filled eat-in kitchen with soaring cathedral ceilings with skylights, framed by a stunning wall of windows bringing the outside in, an electric cooktop with gorgeous custom vent/hood, over-sized granite island / breakfast bar with 2 built-in wall ovens, microwave drawer, soft-close cabinets/drawers, huge farm sink, large pantry-style cabinets with pull-out drawers, Sub-Zero fridge & Bosch dishwasher. Fantastic mud room/laundry (2018) area connects kitchen & garage with granite counter tops, subway tile backsplash, laundry chute, mud sink, loads of storage cabinets, and large stackable front-load washer/dryer. Expansive dining room with bay window features custom built "butler pantry" unit with marble tops, down-lighting, wine fridge, and loads of storage! Office and dining room/foyer area offer additional custom shelving/cabinets & desks. Master bedroom suite offers huge walk-in closet, sitting area, brick wood-burning fireplace and a spacious bonus room with vaulted ceilings (ideal for additional closet space, nursery, study, workout area, etc.). Master bath has deep soaking corner tub, ceramic tile flooring, frameless glass shower w/bench, dual vanities w/granite counter tops & skylights. Charming dormers add character to upper level bedrooms; all with hardwoods. Renovated hall bath. Walk-out lower level offers huge brick wood-burning fireplace, berber carpet, wet bar, and additional recreation/family room/game room area, non-conforming 5th bedroom and new full bath with glass shower, granite topped vanity and ceramic floors. Pull-down attic stairs lead to full attic w/area for storage. Back-yard private oasis is lined with trees, beautifully landscaped, and features stone steps & walk-ways leading to multiple patios/seating areas. Long, curved driveway leads around to huge parking area & side-load, 2-car garage (and basketball hoop). Nearly 2 acres of land & football field-sized side yard. This home has 2 heating/cooling zones and too many beautiful updates and special features to mention. Windows new in 2011. Easy access to Dulles Toll Road (Rt 267) & only 9 miles to Dulles Airport. Close proximity to all that Tysons has to offer; as well as close to Reston Town Center & Great Falls! Tax record is WRONG -- main & upper levels are 4650 SF, & total finished living space is 5645 SF (see floor plans)
This property is off market, which means it's not currently listed for sale or rent on Zillow. This may be different from what's available on other websites or public sources.
