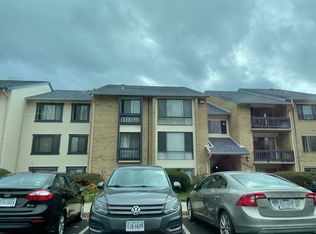Completely renovated 2BR, 2BA in prime Oakton location less than 2 miles from Vienna Metro! Gorgeous LVP flooring throughout along with neutral paint tones and lots of natural sunlight in this open condo*Large living room with sliding glass leading to fantastic sunroom*Dining area with new light fixture*Kitchen upgraded with ample white & grey cabinetry, granite counters & stainless steel appliances*Breakfast nook off kitchen with large capacity stacked washer & dryer*Nicely sized bedrooms & primary room features walk in closet & ensuite full bathroom with tiled floors & shower*Additional second full bath also with tiled floors & shower*Condo is in a great location near Vienna Metro, I-66, Rt 123, Rt 29*The community offers an outdoor swimming pool, tennis courts & clubhouse with fitness room plus many walking paths & plenty of parking*A bus to the Vienna Metro is a short walk*Close to shopping & dining, Giant Food & Hunter Mill Plaza*Oakton HS Pyramid*Pets case by case, one domestic pet permitted.* *Available for lease 7/7/2025
Apartment for rent
$2,400/mo
10204 Bushman Dr APT 314, Oakton, VA 22124
2beds
1,136sqft
Price may not include required fees and charges.
Apartment
Available now
Cats, dogs OK
Central air, electric, ceiling fan
In unit laundry
Parking lot parking
Electric, forced air
What's special
Fantastic sunroomClubhouse with fitness roomNeutral paint tonesOutdoor swimming poolGranite countersOpen condoNicely sized bedrooms
- 3 days
- on Zillow |
- -- |
- -- |
Travel times
Get serious about saving for a home
Consider a first-time homebuyer savings account designed to grow your down payment with up to a 6% match & 4.15% APY.
Facts & features
Interior
Bedrooms & bathrooms
- Bedrooms: 2
- Bathrooms: 2
- Full bathrooms: 2
Heating
- Electric, Forced Air
Cooling
- Central Air, Electric, Ceiling Fan
Appliances
- Included: Dishwasher, Disposal, Dryer, Microwave, Refrigerator, Stove, Washer
- Laundry: In Unit
Features
- Built-in Features, Ceiling Fan(s), Upgraded Countertops, Walk-In Closet(s)
Interior area
- Total interior livable area: 1,136 sqft
Property
Parking
- Parking features: Parking Lot
- Details: Contact manager
Features
- Exterior features: Contact manager
Details
- Parcel number: 047416120314
Construction
Type & style
- Home type: Apartment
- Architectural style: Contemporary
- Property subtype: Apartment
Condition
- Year built: 1978
Utilities & green energy
- Utilities for property: Garbage, Sewage, Water
Building
Management
- Pets allowed: Yes
Community & HOA
Community
- Features: Pool, Tennis Court(s)
HOA
- Amenities included: Pool, Tennis Court(s)
Location
- Region: Oakton
Financial & listing details
- Lease term: Contact For Details
Price history
| Date | Event | Price |
|---|---|---|
| 7/7/2025 | Listed for rent | $2,400$2/sqft |
Source: Bright MLS #VAFX2232788 | ||
| 6/3/2025 | Listing removed | $2,400$2/sqft |
Source: Bright MLS #VAFX2232788 | ||
| 5/28/2025 | Price change | $2,400-4%$2/sqft |
Source: Bright MLS #VAFX2232788 | ||
| 5/1/2025 | Listed for rent | $2,500+4.2%$2/sqft |
Source: Bright MLS #VAFX2232788 | ||
| 4/24/2023 | Listing removed | -- |
Source: Zillow Rentals | ||
![[object Object]](https://photos.zillowstatic.com/fp/1d82832919b2c243b95f967763967cfc-p_i.jpg)
