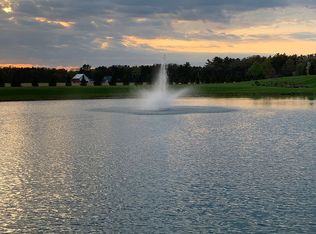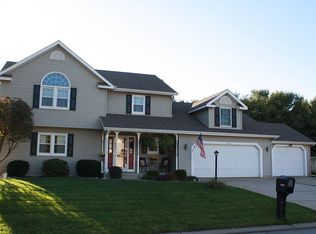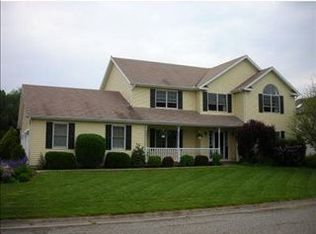One of a kind beautiful home that has been recently updated. This home and property is filled with amenities starting with a automatic gate and fence which surrounds 13+ acres of land. Other amenities include an advanced security system, hardwood floors, en-suite master bath, eat in kitchen and formal dinning room. Included is a gym, en-suite master bath with 6 head shower head, digital temperature control and a Jacuzzi. This home is perfect for entertaining with a tavern style bar, grounds designed by a master gardener with walking paths and fire pit, in ground pool with automatic cover, hot tub, cemented area for basketball and a1000 sqft newly remodeled guest house that also functions as a pool/party house.
This property is off market, which means it's not currently listed for sale or rent on Zillow. This may be different from what's available on other websites or public sources.


