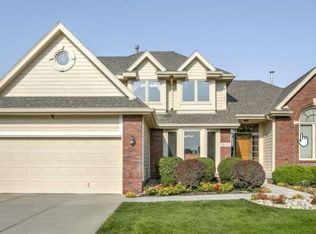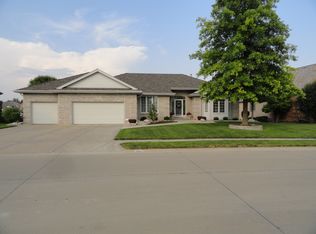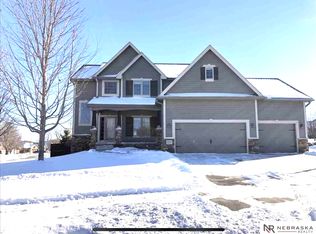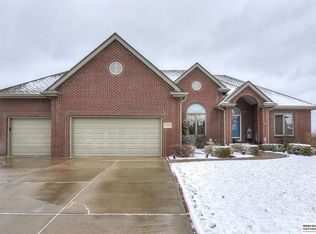Sold for $650,000
$650,000
10203 S 176th St, Omaha, NE 68136
3beds
4,154sqft
Single Family Residence
Built in 2005
0.32 Acres Lot
$655,200 Zestimate®
$156/sqft
$3,262 Estimated rent
Home value
$655,200
$616,000 - $701,000
$3,262/mo
Zestimate® history
Loading...
Owner options
Explore your selling options
What's special
You will be impressed with this beautiful Ranch style home. It has an open floor plan and many upgraded features including an updated kitchen with a dual fuel gas stove and oven, a separate double oven, the custom cabinets have a soft close feature, and the kitchen faucet is touchless. The formal dining room has a lighted buffet with Cambria countertops. It is one of the best lots at Tiburon Golf Course on hole white 8, with a west facing walkout, extensive landscaping, an underground pet fence, and a covered deck. The finished walk out lower level has a large wet bar with a dishwasher, full size refrigerator and microwave, the family room has a second fireplace, with detailed built ins, pool table area, and a huge storage room. There is also a 23 x 16 room that could be a workshop, golf cart garage or both, and is mostly finished with drywalled walls and ceiling. The garage is insulated and has a 220 outlet. Brite ideas Xmas lights are also included in the sale. Open June 1st 12-2
Zillow last checked: 8 hours ago
Listing updated: July 22, 2025 at 12:45pm
Listed by:
John Broesch 402-690-2545,
Keller Williams Greater Omaha
Bought with:
Johnathan O'Gorman, 20110275
Better Homes and Gardens R.E.
Source: GPRMLS,MLS#: 22508647
Facts & features
Interior
Bedrooms & bathrooms
- Bedrooms: 3
- Bathrooms: 4
- Full bathrooms: 3
- 3/4 bathrooms: 1
- 1/2 bathrooms: 1
- Main level bathrooms: 3
Primary bedroom
- Features: Wall/Wall Carpeting, 9'+ Ceiling, Ceiling Fan(s)
- Level: Main
- Area: 323
- Dimensions: 19 x 17
Bedroom 2
- Features: Wall/Wall Carpeting, 9'+ Ceiling
- Level: Main
- Area: 182
- Dimensions: 14 x 13
Bedroom 3
- Features: Wall/Wall Carpeting
- Level: Basement
- Area: 180
- Dimensions: 15 x 12
Primary bathroom
- Features: Full
Dining room
- Level: Main
- Area: 168
- Dimensions: 14 x 12
Kitchen
- Features: Wood Floor
- Level: Main
- Area: 308
- Dimensions: 22 x 14
Living room
- Features: Wall/Wall Carpeting, 9'+ Ceiling, Ceiling Fan(s)
- Level: Main
- Area: 304
- Dimensions: 19 x 16
Basement
- Area: 2329
Heating
- Natural Gas, Forced Air
Cooling
- Central Air
Appliances
- Included: Range, Oven, Dishwasher, Disposal
Features
- Flooring: Wood, Carpet, Ceramic Tile
- Basement: Walk-Out Access
- Number of fireplaces: 2
- Fireplace features: Direct-Vent Gas Fire
Interior area
- Total structure area: 4,154
- Total interior livable area: 4,154 sqft
- Finished area above ground: 2,354
- Finished area below ground: 1,800
Property
Parking
- Total spaces: 3
- Parking features: Attached
- Attached garage spaces: 3
Features
- Patio & porch: Porch, Covered Deck
- Fencing: None
- Frontage type: Golf Course
Lot
- Size: 0.32 Acres
- Dimensions: 70 x 16 x 147 x 112 x 133
- Features: Over 1/4 up to 1/2 Acre, On Golf Course
Details
- Parcel number: 010333215
Construction
Type & style
- Home type: SingleFamily
- Architectural style: Ranch,Traditional
- Property subtype: Single Family Residence
Materials
- Masonite, Brick/Other
- Foundation: Concrete Perimeter
- Roof: Composition
Condition
- Not New and NOT a Model
- New construction: No
- Year built: 2005
Utilities & green energy
- Sewer: Public Sewer
- Water: Private
- Utilities for property: Cable Available, Electricity Available, Natural Gas Available, Water Available, Sewer Available
Community & neighborhood
Location
- Region: Omaha
- Subdivision: Tiburon
HOA & financial
HOA
- Has HOA: Yes
- HOA fee: $75 annually
- Services included: Common Area Maintenance
- Association name: Tiburon
Other
Other facts
- Listing terms: Conventional,Cash
- Ownership: Fee Simple
Price history
| Date | Event | Price |
|---|---|---|
| 7/8/2025 | Sold | $650,000-3.7%$156/sqft |
Source: | ||
| 6/3/2025 | Pending sale | $675,000$162/sqft |
Source: | ||
| 5/7/2025 | Price change | $675,000-3.6%$162/sqft |
Source: | ||
| 4/16/2025 | Listed for sale | $700,000+70.7%$169/sqft |
Source: | ||
| 11/13/2017 | Sold | $410,000-4.7%$99/sqft |
Source: Public Record Report a problem | ||
Public tax history
| Year | Property taxes | Tax assessment |
|---|---|---|
| 2024 | $11,652 -9% | $556,941 |
| 2023 | $12,798 +8.1% | $556,941 +21.9% |
| 2022 | $11,835 +7.3% | $456,989 |
Find assessor info on the county website
Neighborhood: 68136
Nearby schools
GreatSchools rating
- 8/10Palisade's Elementary SchoolGrades: PK-5Distance: 0.8 mi
- 8/10Aspen Creek Middle SchoolGrades: 6-8Distance: 0.8 mi
- NAGretna East High SchoolGrades: 9-11Distance: 0.4 mi
Schools provided by the listing agent
- Elementary: Palisades
- Middle: Aspen Creek
- High: Gretna East
- District: Gretna
Source: GPRMLS. This data may not be complete. We recommend contacting the local school district to confirm school assignments for this home.
Get pre-qualified for a loan
At Zillow Home Loans, we can pre-qualify you in as little as 5 minutes with no impact to your credit score.An equal housing lender. NMLS #10287.
Sell with ease on Zillow
Get a Zillow Showcase℠ listing at no additional cost and you could sell for —faster.
$655,200
2% more+$13,104
With Zillow Showcase(estimated)$668,304



