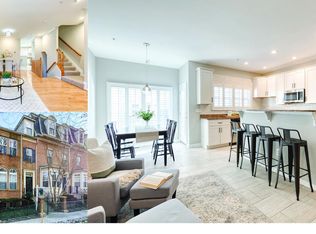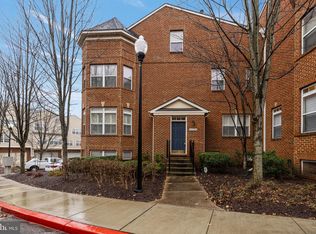Sold for $550,000
$550,000
10203 Brighton Ridge Way Unit 88, Columbia, MD 21044
4beds
2,430sqft
Townhouse
Built in 2004
-- sqft lot
$546,100 Zestimate®
$226/sqft
$3,407 Estimated rent
Home value
$546,100
$513,000 - $579,000
$3,407/mo
Zestimate® history
Loading...
Owner options
Explore your selling options
What's special
Welcome to this stunning and meticulously maintained 4-level townhome located in the desirable Governor’s Grant neighborhood of Columbia. Featuring stunning updates, hardwood floors, recessed lighting, and plantation shutters, this home is the perfect blend of modern elegance and thoughtful design The entry level includes a welcoming foyer, a versatile office or flex space with French doors, a convenient powder room, laundry area, and access to the finished attached rear 2- car garage with customized storage. The main level features a bright, open layout with expansive living and dining areas accented by elegant crown molding. The gourmet kitchen flows seamlessly into a welcoming breakfast or family room, centered around a striking gas fireplace with a sleek black surround. Culinary enthusiasts will appreciate the 42" wood cabinetry, stainless steel appliances, including a new refrigerator, gas stove, dishwasher, and updated lighting, along with a center island, balcony access to a Trex deck, and a newly added custom pantry organizer for optimized storage. A stylish half bath completes this level. Upstairs, the spacious primary suite impresses with soaring vaulted ceilings, a wall of windows that fill the room with natural light, and a custom-designed walk-in closet with built-in shelving. The luxurious en suite bath boasts upgraded dual vanities, a jetted soaking tub, and a separate glass-enclosed shower for a spa-like retreat. Two additional bedrooms and an updated full hall bathroom complete this level. At the top, a stunning full-level loft offers the ultimate flex space—perfect as a private guest suite, inspiring home office, or imaginative playroom. Bright and impressively spacious, this versatile retreat truly sets the home apart with its endless potential. Notable recent upgrades include a brand-new roof, new HVAC system, new hot water heater, updated ceiling fans and light fixtures, and a newer balcony (2021). Ideally located just minutes from The Mall in Columbia and the Merriweather District, this home offers convenient access to premier shopping, dining, and entertainment. Enjoy nearby attractions such as Fairway Hills Golf Course, Hobbit’s Glen Golf Course, Howard Community College, and Merriweather Post Pavilion. For commuters, major routes including US-29, MD-32, and Route 100 are just around the corner, making travel easy and efficient. Don’t miss this exceptional home with stylish updates and a fantastic location—schedule your tour today!
Zillow last checked: 8 hours ago
Listing updated: September 12, 2025 at 02:11am
Listed by:
Lisa Kittleman 301-785-5893,
The KW Collective
Bought with:
Nancy Hulsman, 79849
Coldwell Banker Realty
Source: Bright MLS,MLS#: MDHW2056300
Facts & features
Interior
Bedrooms & bathrooms
- Bedrooms: 4
- Bathrooms: 4
- Full bathrooms: 2
- 1/2 bathrooms: 2
- Main level bathrooms: 1
Primary bedroom
- Features: Cathedral/Vaulted Ceiling, Walk-In Closet(s), Ceiling Fan(s), Built-in Features, Attached Bathroom
- Level: Upper
Bedroom 2
- Level: Upper
Bedroom 3
- Level: Upper
Primary bathroom
- Features: Double Sink, Soaking Tub, Bathroom - Stall Shower
- Level: Upper
Dining room
- Features: Crown Molding
- Level: Main
Family room
- Features: Fireplace - Gas
- Level: Main
Foyer
- Level: Lower
Other
- Level: Upper
Game room
- Level: Lower
Half bath
- Level: Main
Half bath
- Level: Lower
Kitchen
- Features: Kitchen Island, Breakfast Bar, Double Sink, Pantry
- Level: Main
Laundry
- Level: Lower
Living room
- Features: Crown Molding
- Level: Main
Loft
- Level: Upper
Heating
- Forced Air, Natural Gas
Cooling
- Ceiling Fan(s), Central Air, Electric
Appliances
- Included: Microwave, Dishwasher, Disposal, Exhaust Fan, Ice Maker, Oven/Range - Gas, Refrigerator, Stainless Steel Appliance(s), Water Dispenser, Water Heater, Gas Water Heater
- Laundry: Lower Level, Laundry Room
Features
- Attic, Breakfast Area, Ceiling Fan(s), Combination Dining/Living, Crown Molding, Dining Area, Family Room Off Kitchen, Open Floorplan, Eat-in Kitchen, Kitchen Island, Kitchen - Table Space, Primary Bath(s), Pantry, Recessed Lighting, Soaking Tub, Walk-In Closet(s), Dry Wall, High Ceilings, Vaulted Ceiling(s)
- Flooring: Hardwood, Tile/Brick, Carpet, Wood
- Doors: French Doors
- Has basement: No
- Number of fireplaces: 1
- Fireplace features: Glass Doors, Gas/Propane
Interior area
- Total structure area: 2,430
- Total interior livable area: 2,430 sqft
- Finished area above ground: 2,430
- Finished area below ground: 0
Property
Parking
- Total spaces: 3
- Parking features: Storage, Garage Faces Rear, Garage Door Opener, Inside Entrance, Attached, Driveway
- Attached garage spaces: 2
- Uncovered spaces: 1
Accessibility
- Accessibility features: None
Features
- Levels: Four
- Stories: 4
- Exterior features: Lighting, Street Lights, Balcony
- Pool features: Community
- Has view: Yes
- View description: Garden
Lot
- Features: Landscaped
Details
- Additional structures: Above Grade, Below Grade
- Parcel number: 1415135271
- Zoning: NT
- Special conditions: Standard
Construction
Type & style
- Home type: Townhouse
- Architectural style: Colonial
- Property subtype: Townhouse
Materials
- Brick Front, Combination
- Foundation: Permanent
Condition
- New construction: No
- Year built: 2004
Utilities & green energy
- Sewer: Public Sewer
- Water: Public
Community & neighborhood
Community
- Community features: Pool
Location
- Region: Columbia
- Subdivision: Governors Grant
- Municipality: Unincorporated
HOA & financial
HOA
- Has HOA: Yes
- HOA fee: $252 monthly
- Amenities included: Common Grounds, Bike Trail, Jogging Path, Lake, Tot Lots/Playground
- Services included: Common Area Maintenance, Snow Removal, Trash, Maintenance Grounds, Insurance, Management, Reserve Funds, Road Maintenance
- Association name: GOVERNORS GRANT HOMEOWNERS ASSOCIATION
Other fees
- Condo and coop fee: $1,480 annually
Other
Other facts
- Listing agreement: Exclusive Right To Sell
- Ownership: Fee Simple
Price history
| Date | Event | Price |
|---|---|---|
| 9/4/2025 | Sold | $550,000$226/sqft |
Source: | ||
| 7/25/2025 | Pending sale | $550,000$226/sqft |
Source: | ||
| 7/11/2025 | Listed for sale | $550,000+36.5%$226/sqft |
Source: | ||
| 6/29/2020 | Sold | $403,000-4%$166/sqft |
Source: Public Record Report a problem | ||
| 5/21/2020 | Pending sale | $420,000$173/sqft |
Source: Long and Foster Real Estate #MDHW279230 Report a problem | ||
Public tax history
| Year | Property taxes | Tax assessment |
|---|---|---|
| 2025 | -- | $447,633 +4.4% |
| 2024 | $4,826 +4% | $428,600 +4% |
| 2023 | $4,641 +4.2% | $412,167 -3.8% |
Find assessor info on the county website
Neighborhood: 21044
Nearby schools
GreatSchools rating
- 4/10Bryant Woods Elementary SchoolGrades: PK-5Distance: 0.3 mi
- 8/10Wilde Lake Middle SchoolGrades: 6-8Distance: 0.6 mi
- 6/10Wilde Lake High SchoolGrades: 9-12Distance: 0.4 mi
Schools provided by the listing agent
- Elementary: Bryant Woods
- Middle: Wilde Lake
- High: Wilde Lake
- District: Howard County Public School System
Source: Bright MLS. This data may not be complete. We recommend contacting the local school district to confirm school assignments for this home.
Get a cash offer in 3 minutes
Find out how much your home could sell for in as little as 3 minutes with a no-obligation cash offer.
Estimated market value$546,100
Get a cash offer in 3 minutes
Find out how much your home could sell for in as little as 3 minutes with a no-obligation cash offer.
Estimated market value
$546,100

