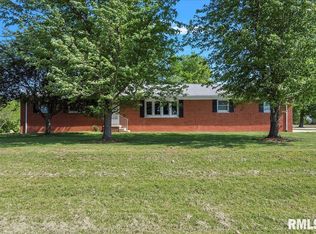Rochester Schools AND acreage. Siding '18, windows '18, furnace '16, AC '16, appliances '16, hardwood '17, bath remodel '19, '12 garage. 2.02 acres. Patio. Deck. JUST 15 MINUTES TO SPRINGFIELD OR TAYLORVILLE!
This property is off market, which means it's not currently listed for sale or rent on Zillow. This may be different from what's available on other websites or public sources.
