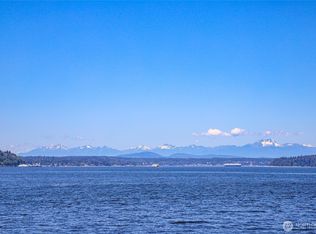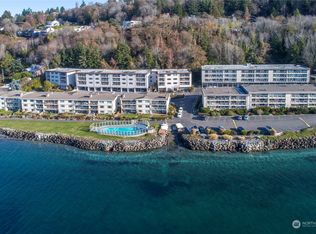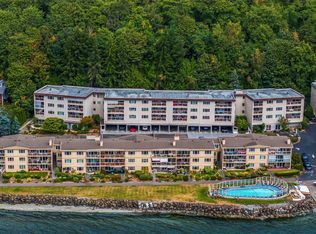Sold
Listed by:
Randie Stone,
Windermere West Metro,
Rickey Joe Lohr,
Windermere West Metro
Bought with: John L. Scott, Inc.
$685,000
10203 47th Avenue SW #D-6, Seattle, WA 98146
3beds
1,458sqft
Condominium
Built in 1967
-- sqft lot
$678,100 Zestimate®
$470/sqft
$3,240 Estimated rent
Home value
$678,100
$624,000 - $732,000
$3,240/mo
Zestimate® history
Loading...
Owner options
Explore your selling options
What's special
The Million Dollar Waterfront View! Rare 3-bdrm corner unit in the coveted “D” building at West Beach Condominium. West facing w/stunning Olympic Mtn views! This complex has always been known as West Seattle’s best-kept secret-tucked away from traffic noise! I’ve always regarded this location as an oasis of serenity & tranquility; a “Shangri-La” of surrounding natural beauty. The magnificent Puget Sound, sweet salt air, amazing marine life & glorious sunsets are a genuine feast for your senses! Enjoy the extensive view lanai for entertaining or private contemplation – take advantage of the amenities of an outdoor pool, kayaking or simply a leisure walk @ the water’s edge. A nice refresh on this 1-level unit will make it your forever home!
Zillow last checked: 8 hours ago
Listing updated: June 08, 2025 at 04:02am
Listed by:
Randie Stone,
Windermere West Metro,
Rickey Joe Lohr,
Windermere West Metro
Bought with:
Marianne Barkman, 2044
John L. Scott, Inc.
Lisa Molinaro, 116728
John L. Scott, Inc.
Source: NWMLS,MLS#: 2355102
Facts & features
Interior
Bedrooms & bathrooms
- Bedrooms: 3
- Bathrooms: 2
- Full bathrooms: 1
- 3/4 bathrooms: 1
- Main level bathrooms: 2
- Main level bedrooms: 3
Primary bedroom
- Level: Main
Bedroom
- Level: Main
Bedroom
- Level: Main
Bathroom three quarter
- Level: Main
Bathroom full
- Level: Main
Dining room
- Level: Main
Entry hall
- Level: Main
Kitchen with eating space
- Level: Main
Living room
- Level: Main
Utility room
- Level: Main
Heating
- Fireplace, Radiant, Electric
Cooling
- None
Appliances
- Included: Dishwasher(s), Dryer(s), Refrigerator(s), Stove(s)/Range(s), Washer(s), Water Heater: ELECTRIC, Water Heater Location: CLOSET, Cooking - Electric Hookup, Cooking-Electric
Features
- Flooring: Laminate, Carpet
- Windows: Insulated Windows
- Number of fireplaces: 1
- Fireplace features: Gas, Main Level: 1, Fireplace
Interior area
- Total structure area: 1,458
- Total interior livable area: 1,458 sqft
Property
Parking
- Total spaces: 1
- Parking features: Carport
- Has carport: Yes
- Covered spaces: 1
Features
- Levels: One
- Stories: 1
- Entry location: Main
- Patio & porch: Cooking-Electric, Fireplace, Laminate, Water Heater
- Has view: Yes
- View description: Mountain(s), Sound
- Has water view: Yes
- Water view: Sound
Lot
- Features: Dead End Street, Paved, Secluded
Details
- Parcel number: 926380072005
- Special conditions: Standard
Construction
Type & style
- Home type: Condo
- Architectural style: Contemporary
- Property subtype: Condominium
Materials
- Metal/Vinyl
- Roof: Flat
Condition
- Year built: 1967
- Major remodel year: 1997
Utilities & green energy
- Electric: Company: SEATTLE CITY LIGHT
- Sewer: Company: HOA
- Water: Company: HOA
Green energy
- Energy efficient items: Insulated Windows
Community & neighborhood
Community
- Community features: Game/Rec Rm, Garden Space, Pool, See Remarks
Location
- Region: Seattle
- Subdivision: Fauntleroy
HOA & financial
HOA
- HOA fee: $1,241 monthly
- Services included: Cable TV, Common Area Maintenance, Earthquake Insurance, Maintenance Grounds, Road Maintenance, Sewer, Water
Other
Other facts
- Listing terms: Cash Out,Conventional
- Cumulative days on market: 14 days
Price history
| Date | Event | Price |
|---|---|---|
| 5/6/2025 | Sold | $685,000-1.4%$470/sqft |
Source: | ||
| 5/6/2025 | Pending sale | $695,000$477/sqft |
Source: | ||
| 4/22/2025 | Listed for sale | $695,000$477/sqft |
Source: | ||
Public tax history
| Year | Property taxes | Tax assessment |
|---|---|---|
| 2024 | $723 -1.4% | $201,500 |
| 2023 | $734 +4.7% | $201,500 |
| 2022 | $701 -5.2% | $201,500 |
Find assessor info on the county website
Neighborhood: Fauntleroy
Nearby schools
GreatSchools rating
- 6/10Arbor Heights Elementary SchoolGrades: PK-5Distance: 0.7 mi
- 5/10Denny Middle SchoolGrades: 6-8Distance: 1.8 mi
- 3/10Chief Sealth High SchoolGrades: 9-12Distance: 1.8 mi
Schools provided by the listing agent
- Elementary: Arbor Heights
- Middle: Denny Mid
- High: Sealth High
Source: NWMLS. This data may not be complete. We recommend contacting the local school district to confirm school assignments for this home.

Get pre-qualified for a loan
At Zillow Home Loans, we can pre-qualify you in as little as 5 minutes with no impact to your credit score.An equal housing lender. NMLS #10287.
Sell for more on Zillow
Get a free Zillow Showcase℠ listing and you could sell for .
$678,100
2% more+ $13,562
With Zillow Showcase(estimated)
$691,662


