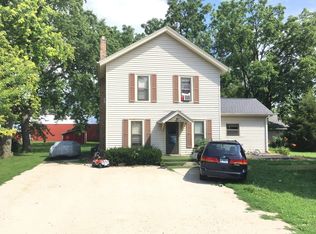Adorable 5 bedroom home near the heart of town. Inviting front porch, deck, full basement, hardwood floors, living room complete with a fireplace, dining room and cozy family room. Pajama stairs to the 5th bedroom makes a great space for an office or den. Available lot next door available for $19,900. Owner of this home has right of first refusal. Large 2 car detached garage includes a workshop area. Hurry and grab this great buy before it's gone.
This property is off market, which means it's not currently listed for sale or rent on Zillow. This may be different from what's available on other websites or public sources.
