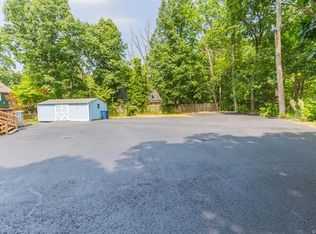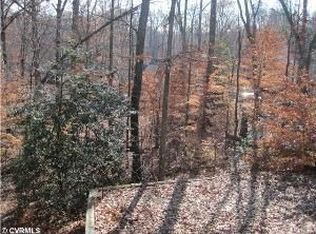Sold for $320,000 on 02/21/25
$320,000
10202 Eastman Ct, North Chesterfield, VA 23236
3beds
1,311sqft
Single Family Residence
Built in 1981
0.39 Acres Lot
$330,500 Zestimate®
$244/sqft
$2,226 Estimated rent
Home value
$330,500
$311,000 - $354,000
$2,226/mo
Zestimate® history
Loading...
Owner options
Explore your selling options
What's special
Welcome home to 10202 Eastman Ct, a 3 bedroom 2 bathroom property situated in a peaceful cul-de-sac lot in Shenandoah Hills of northern Chesterfield. Upon arriving, you will be greeted by a brick entryway/atrium serving as a convenient mud room. The living room is equipped with hardwood flooring and the wood burning fireplace, with an adjacent dining area. The kitchen features stainless steel appliances, a pantry closet, and a tile backsplash. There is also a 1st floor bedroom with a full en-suite bathroom that can be accessed from the hallway as well. The 2nd level is host to the remaining bedrooms, the 2nd full bathroom, and the laundry closet. Out back you find a spacious fenced in yard and detached storage shed. Recent upgrades and improvements to the property include HVAC 2024, roof 2-3 years old, and vinyl siding 2-3 years old. Schedule your tour today and come see what this property has in store for you!
Zillow last checked: 8 hours ago
Listing updated: February 21, 2025 at 10:49am
Listed by:
Tyler Ruger 609-781-4912,
CapCenter,
Christopher Piacentini 804-357-5578,
CapCenter
Bought with:
Justin Owen, 0225197051
The Steele Group
Source: CVRMLS,MLS#: 2432630 Originating MLS: Central Virginia Regional MLS
Originating MLS: Central Virginia Regional MLS
Facts & features
Interior
Bedrooms & bathrooms
- Bedrooms: 3
- Bathrooms: 2
- Full bathrooms: 2
Primary bedroom
- Description: Hardwood, CF, full en-suite bath
- Level: First
- Dimensions: 0 x 0
Bedroom 2
- Description: Hardwood, CF, walk-in closet
- Level: Second
- Dimensions: 0 x 0
Bedroom 3
- Description: Hardwood, full en-suite bath
- Level: Second
- Dimensions: 0 x 0
Other
- Description: Tub & Shower
- Level: First
Other
- Description: Tub & Shower
- Level: Second
Kitchen
- Description: LV tile, pantry, tile backsplash
- Level: First
- Dimensions: 0 x 0
Living room
- Description: Hardwood, fireplace, dining area
- Level: First
- Dimensions: 0 x 0
Heating
- Electric, Heat Pump
Cooling
- Central Air
Appliances
- Included: Dishwasher, Oven, Stove, Water Heater
Features
- Atrium, Bedroom on Main Level, Ceiling Fan(s), Dining Area, French Door(s)/Atrium Door(s), Fireplace, Pantry, Solid Surface Counters
- Flooring: Carpet, Wood
- Basement: Crawl Space
- Attic: Access Only
- Number of fireplaces: 1
- Fireplace features: Masonry
Interior area
- Total interior livable area: 1,311 sqft
- Finished area above ground: 1,311
Property
Parking
- Parking features: Driveway, Paved
- Has uncovered spaces: Yes
Features
- Levels: Two
- Stories: 2
- Patio & porch: Front Porch, Deck
- Exterior features: Deck, Storage, Shed, Paved Driveway
- Pool features: None
- Fencing: Back Yard,Fenced,Picket
Lot
- Size: 0.39 Acres
- Features: Cul-De-Sac
Details
- Parcel number: 747704607000000
- Zoning description: R7
Construction
Type & style
- Home type: SingleFamily
- Architectural style: Contemporary,Two Story
- Property subtype: Single Family Residence
Materials
- Drywall, Frame, Vinyl Siding, Wood Siding
- Roof: Shingle
Condition
- Resale
- New construction: No
- Year built: 1981
Utilities & green energy
- Sewer: Public Sewer
- Water: Public
Community & neighborhood
Location
- Region: North Chesterfield
- Subdivision: Shenandoah Hills
Other
Other facts
- Ownership: Individuals
- Ownership type: Sole Proprietor
Price history
| Date | Event | Price |
|---|---|---|
| 2/21/2025 | Sold | $320,000+0%$244/sqft |
Source: | ||
| 1/14/2025 | Pending sale | $319,999$244/sqft |
Source: | ||
| 1/9/2025 | Price change | $319,999-1.5%$244/sqft |
Source: | ||
| 1/1/2025 | Listed for sale | $325,000+132.1%$248/sqft |
Source: | ||
| 4/25/2019 | Sold | $140,000-24.7%$107/sqft |
Source: Public Record | ||
Public tax history
| Year | Property taxes | Tax assessment |
|---|---|---|
| 2025 | $2,318 +4.2% | $260,500 +5.4% |
| 2024 | $2,225 +4.7% | $247,200 +5.9% |
| 2023 | $2,124 +2.9% | $233,400 +4.1% |
Find assessor info on the county website
Neighborhood: 23236
Nearby schools
GreatSchools rating
- 5/10Reams Road Elementary SchoolGrades: PK-5Distance: 0.5 mi
- 3/10Providence Middle SchoolGrades: 6-8Distance: 2.5 mi
- 5/10Monacan High SchoolGrades: 9-12Distance: 1.8 mi
Schools provided by the listing agent
- Elementary: Reams
- Middle: Providence
- High: Monacan
Source: CVRMLS. This data may not be complete. We recommend contacting the local school district to confirm school assignments for this home.
Get a cash offer in 3 minutes
Find out how much your home could sell for in as little as 3 minutes with a no-obligation cash offer.
Estimated market value
$330,500
Get a cash offer in 3 minutes
Find out how much your home could sell for in as little as 3 minutes with a no-obligation cash offer.
Estimated market value
$330,500

