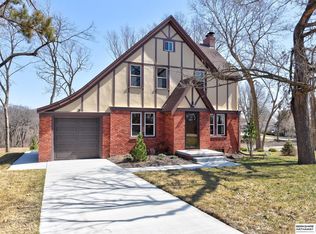Charming PONCA HILLS home w/ character galore and tons of updates! Homeowners have invested approx. $240,000 on renovations. This adorable home is a peaceful oasis & sits on an approximately 1 acre of partially wooded land. You will be greeted by a cozy sunroom w/new windows. Lovely LR w/ stone FP and dining area w/built-ins. Updated main bath. Gorgeous totally remodeled kitchen. Huge MSTR SUITE addition with 3/4 bath, vaulted ceilings, & separate access to the large trex deck. LL offers 3rd non-conforming BDRM w/walk-in closet. New roof. New driveway. Radon mitigation system. Attic area above garage is ready to be refinished. Much larger than it appears from the street---truly a hidden gem! Come see it today & you will fall in love with all this delightful home & all it has to offer!
This property is off market, which means it's not currently listed for sale or rent on Zillow. This may be different from what's available on other websites or public sources.
