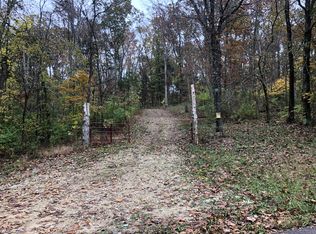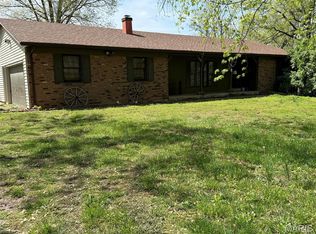Attention FHA/VA Buyers... Opportunity Only Knocks Once... This is not your typical Bank Owned Home. This Ranch home is nestled behind trees in a private setting. The exterior and interior needs some TLC. The siding needs power washed, front porch & rear deck need power washed & stained. There are multiple windows that have broken thermal seals, these windows will need replaced in the near future. The interior just needs a Fresh Coat of paint & some elbow grease. The open floor plan offers a Living/Dining room combination. The kitchen has a breakfast bar and built-in appliances. There is a main floor laundry. The master bedroom has a full bath with a whirlpool tub. The second bedroom has a walk in closet. The finished lower level offers a family room, 3rd bedroom has an egress window and a walk in closet. There is a bonus room with a walk in closet and another full bath with a shower. Home to be sold in current AS IS Condition. Seller will NOT provide or pay for any inspections/repairs.
This property is off market, which means it's not currently listed for sale or rent on Zillow. This may be different from what's available on other websites or public sources.

