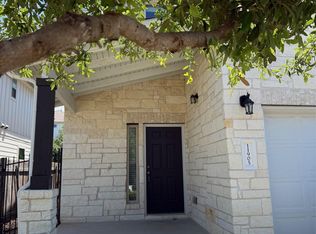Welcome to this beautiful 4-bedroom, 2.5-bathroom home located in the desirable Vistas of Austin community. Built in 2020, this modern two-story residence offers approximately 2,080 sq ft of thoughtfully designed living space on a 5,000 sq ft lot perfect for anyone looking for comfort and style in a convenient South Austin location. The home features an open-concept floor plan with abundant natural light, ideal for both entertaining and everyday living. The spacious kitchen overlooks the living and dining areas and comes equipped with ample cabinetry and countertop space, creating the perfect hub for gathering and hosting. Upstairs, the generously sized primary suite includes a private bath and a walk-in closet. Three additional bedrooms offer flexibility for guests or a home office. Step outside and enjoy the manageable backyard great for weekend relaxation or entertaining plus all the benefits of living in a growing, well-kept community. Located in Vistas of Austin, you're just minutes from I-35, shopping, dining, and major employers, with easy access to downtown Austin and the airport. Don't miss this opportunity to lease a nearly new home in one of South Austin's most up-and-coming neighborhoods!
Please review rental criteria prior to having your client apply. Must have renter's insurance for the duration of the lease. If working with an agent please have them schedule a showing
House for rent
$2,350/mo
10202 Ansel Dr, Austin, TX 78747
4beds
2,080sqft
Price is base rent and doesn't include required fees.
Single family residence
Available now
Cats, dogs OK
Central air
In unit laundry
Attached garage parking
Forced air
What's special
Manageable backyardOpen-concept floor planAbundant natural lightSpacious kitchenWalk-in closetPrivate bathGenerously sized primary suite
- 36 days
- on Zillow |
- -- |
- -- |
Travel times

Earn cash toward a down payment
Earn up to $2,000 in rewards, just for renting with Zillow.
Facts & features
Interior
Bedrooms & bathrooms
- Bedrooms: 4
- Bathrooms: 3
- Full bathrooms: 2
- 1/2 bathrooms: 1
Heating
- Forced Air
Cooling
- Central Air
Appliances
- Included: Dishwasher, Dryer, Freezer, Microwave, Oven, Refrigerator, Washer
- Laundry: In Unit
Features
- Walk In Closet
- Flooring: Carpet, Tile
Interior area
- Total interior livable area: 2,080 sqft
Property
Parking
- Parking features: Attached
- Has attached garage: Yes
- Details: Contact manager
Features
- Exterior features: Heating system: Forced Air, Walk In Closet
Details
- Parcel number: 910539
Construction
Type & style
- Home type: SingleFamily
- Property subtype: Single Family Residence
Community & HOA
Location
- Region: Austin
Financial & listing details
- Lease term: 1 Year
Price history
| Date | Event | Price |
|---|---|---|
| 5/27/2025 | Price change | $2,350-2.1%$1/sqft |
Source: Zillow Rentals | ||
| 4/25/2025 | Listed for rent | $2,400$1/sqft |
Source: Zillow Rentals | ||
![[object Object]](https://photos.zillowstatic.com/fp/a2c02e0221475d02b76bcdd7eaa01d60-p_i.jpg)
