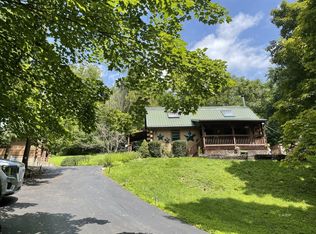The historic Clester house is located at 10202 Alderman Road in Dover Township, approximately three miles from the center of Athens. It is situated on approximately seven acres of land, primarily wooded, making up a total of 2800 square feet. The house was built in 1843 by the Clester family amd is listed in the Register of Historic Places. Its architectural style is Greek Revival with some Italianate influences. More information about the house and its builder is found in the 1905 Athens County Atlas. In addition to the main house, there are two other structures on the property: a small rental unit comprising a kitchen, bath and combination living / sleeping area, suitable for use as a workshop, study, or rental. It has an attached carport serving both the main house and the rental dwelling. An attached woodshed and a stand-alone tool shed behind the rental provide additional storage. All in all, at the current time the main house has four bedrooms, three bathrooms, a kitchen with eating space, a parlor, a den or study, a dining room and a foyer. The predominant wood used throughout was poplar which still exists in many of the rooms. The kitchen is equipped with a new built -in microwave oven. A portable dishwasher, a 30-inch electric stove- and a refridgerator are included. There is a new de-humidifier in the basement.. One of the downstairs bedrooms is fitted out for use by a handicapped person with a wheel-chair accessible shower and commode. Another has its own private entrance making it suitable for use as an office or shop. The two rooms combined would be ideal as a mother-in-law apartment. An outstanding feature of the house is the stairway to the second story which is in good repair and typical of the period with a cherry curving banister. Unusual for the period are the closets in the upstairs bedrooms which provide ample storage space; there is more storage space under the eaves. A root cellar is accessible from the outside of the house or the dining area on the first floor. A dual water system serves both the rental dwelling and the main house. Water is provided by Sunday Creek Water District and an underground well. All the heat is provided by electric baseboard heaters. The Clester dwelling has undergone several changes during the years. Initially it was a one room cabin probably inhabited by the Clesters while they built what was to become a two-story frame home featuring a large stone double fireplace on the ground floor designed to heat the entire house including three bedrooms on the second floor. Later, the cabin was connected to the main house and turned into a bedroom and bathroom on the ground floor. In 1980, an addition to the rear of the house was added which includes two bathrooms and a room that has outdoor access making it suitable for use as an office or studio. It is outfitted for occupancy by a wheelchair-bound person. The most recent improvement to the house is a third bathroom on the second floor. An out- dwelling was built by the current owners in 1980, intended for a shop or a studio. It has a small kitchen, bath, and a combination living and bedroom with an over-all space of 416 square feet. It is now a rental. unit A two-car carport is attached to this building. There is also a tool shed approximately 10 by 12 feet located behind the rental. Additionally, a screened gazebo and patio were constructed near the main house. The property abounds with many varieties of perennial flowers, shrubs, and trees. A water garden was added approximately a year ago.
This property is off market, which means it's not currently listed for sale or rent on Zillow. This may be different from what's available on other websites or public sources.

