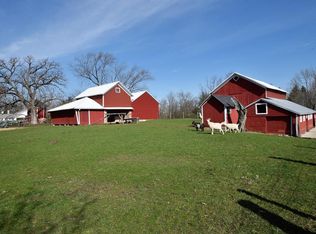Closed
$824,900
10201 West 3 Mile ROAD, Franksville, WI 53126
4beds
5,453sqft
Single Family Residence
Built in 1994
4 Acres Lot
$859,000 Zestimate®
$151/sqft
$5,531 Estimated rent
Home value
$859,000
$747,000 - $988,000
$5,531/mo
Zestimate® history
Loading...
Owner options
Explore your selling options
What's special
This custom built estate is tucked away on a large 4 acre lot w/its own private pond. This gorgeous Frank Lloyd Wright inspired home was designed w/meticulous attention to detail&has plenty of room to roam.The open floor plan boasts walls of windows which provides an abundance of natural light.The main floor offers a Great Rm w/GFP,large eat in Kit,1st fl laundry&the MBR.The MBR suite offers a private sanctuary w/a WIC& ensuite den/office&private bath. Extra living space in the finished walk-out LL complete w/a spacious Rec Rm area, Game Rm,a workout rm& full bath. All this space in the LL offers endless possibilities, music rm, theater,or 5th bedroom. Step outside into your own private retreat & soak in the beautiful setting filled w/tranquility. Home Warranty Inc.
Zillow last checked: 8 hours ago
Listing updated: June 13, 2025 at 05:51am
Listed by:
Brian Paul 414-350-5525,
RE/MAX Lakeside-Central
Bought with:
Donis L Taylor
Source: WIREX MLS,MLS#: 1912558 Originating MLS: Metro MLS
Originating MLS: Metro MLS
Facts & features
Interior
Bedrooms & bathrooms
- Bedrooms: 4
- Bathrooms: 4
- Full bathrooms: 3
- 1/2 bathrooms: 1
- Main level bedrooms: 1
Primary bedroom
- Level: Main
- Area: 357
- Dimensions: 21 x 17
Bedroom 2
- Level: Upper
- Area: 221
- Dimensions: 17 x 13
Bedroom 3
- Level: Upper
- Area: 224
- Dimensions: 16 x 14
Bedroom 4
- Level: Upper
- Area: 154
- Dimensions: 14 x 11
Bathroom
- Features: Shower on Lower, Tub Only, Ceramic Tile, Master Bedroom Bath: Tub/No Shower, Master Bedroom Bath: Walk-In Shower, Master Bedroom Bath, Shower Stall
Dining room
- Level: Main
- Area: 195
- Dimensions: 15 x 13
Family room
- Level: Main
- Area: 300
- Dimensions: 20 x 15
Kitchen
- Level: Main
- Area: 400
- Dimensions: 25 x 16
Living room
- Level: Main
- Area: 285
- Dimensions: 19 x 15
Office
- Level: Main
- Area: 112
- Dimensions: 14 x 8
Heating
- Natural Gas, Forced Air
Cooling
- Central Air
Features
- Central Vacuum, High Speed Internet, Pantry, Walk-In Closet(s)
- Flooring: Wood or Sim.Wood Floors
- Basement: 8'+ Ceiling,Finished,Full,Full Size Windows,Concrete,Sump Pump,Walk-Out Access,Exposed
Interior area
- Total structure area: 5,453
- Total interior livable area: 5,453 sqft
- Finished area above ground: 4,099
- Finished area below ground: 1,354
Property
Parking
- Total spaces: 3.5
- Parking features: Garage Door Opener, Attached, 3 Car, 1 Space
- Attached garage spaces: 3.5
Features
- Levels: Two
- Stories: 2
- Patio & porch: Deck, Patio
- Has view: Yes
- View description: Water
- Has water view: Yes
- Water view: Water
- Waterfront features: Deeded Water Access, Water Access/Rights, Waterfront, Pond
Lot
- Size: 4 Acres
Details
- Parcel number: 168042132015010
- Zoning: Residential
Construction
Type & style
- Home type: SingleFamily
- Architectural style: Contemporary,Other,Prairie/Craftsman
- Property subtype: Single Family Residence
Materials
- Stone, Brick/Stone, Wood Siding
Condition
- 21+ Years
- New construction: No
- Year built: 1994
Utilities & green energy
- Sewer: Septic Tank, Mound Septic
- Water: Well
- Utilities for property: Cable Available
Community & neighborhood
Location
- Region: Franksville
- Municipality: Raymond
Price history
| Date | Event | Price |
|---|---|---|
| 6/13/2025 | Sold | $824,900-8.3%$151/sqft |
Source: | ||
| 5/14/2025 | Pending sale | $899,900$165/sqft |
Source: | ||
| 4/18/2025 | Listed for sale | $899,900+12.5%$165/sqft |
Source: | ||
| 7/15/2021 | Sold | $799,900$147/sqft |
Source: | ||
| 5/13/2021 | Listed for sale | $799,900$147/sqft |
Source: | ||
Public tax history
Tax history is unavailable.
Neighborhood: 53126
Nearby schools
GreatSchools rating
- 7/10Raymond Elementary SchoolGrades: PK-8Distance: 2.5 mi
- 4/10Union Grove High SchoolGrades: 9-12Distance: 5.4 mi
Schools provided by the listing agent
- High: Union Grove
- District: Raymond #14
Source: WIREX MLS. This data may not be complete. We recommend contacting the local school district to confirm school assignments for this home.

Get pre-qualified for a loan
At Zillow Home Loans, we can pre-qualify you in as little as 5 minutes with no impact to your credit score.An equal housing lender. NMLS #10287.
Sell for more on Zillow
Get a free Zillow Showcase℠ listing and you could sell for .
$859,000
2% more+ $17,180
With Zillow Showcase(estimated)
$876,180