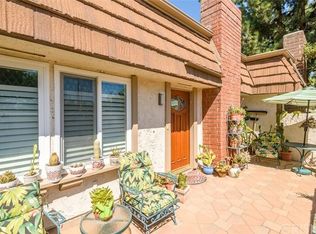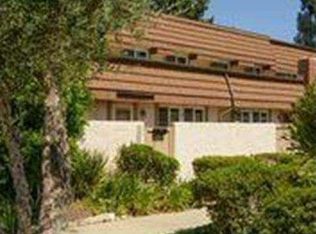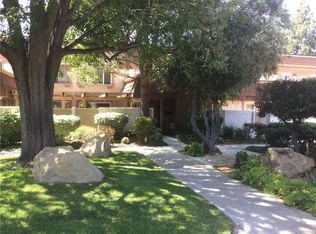Sold for $625,000 on 06/10/25
$625,000
10201 Valley Circle Blvd UNIT 3, Chatsworth, CA 91311
4beds
2,008sqft
Condominium
Built in 1979
-- sqft lot
$611,100 Zestimate®
$311/sqft
$4,508 Estimated rent
Home value
$611,100
$556,000 - $672,000
$4,508/mo
Zestimate® history
Loading...
Owner options
Explore your selling options
What's special
Great opportunity to own a home near nature near the base of the Santa Susana Pass with park area and trails. Over 2000 sq ft of comfortable living space with 4 beds and 3 baths. Features include wood like flooring, plantation shutters, a fireplace, bonus room, vaulted ceiling, a wet bar, convenient 2 car attached garage, walk in closet, central A/C and 2 private fenced patios. The kitchen offers granite counters and stainless steel appliances. The community offers several pools, outdoor kitchen areas, rec rooms, and playground with on site management. HOA includes walls out coverage, Fire and Earthquake Insurance!
Zillow last checked: 8 hours ago
Listing updated: October 21, 2025 at 06:56pm
Listed by:
Michael Gratland DRE #01263457 805-857-5811,
Pinnacle Estate Properties, Inc.,
Maria T Gratland DRE #02142516 805-857-4471,
Pinnacle Estate Properties, Inc.
Bought with:
Laurin Burrell
Source: CSMAOR,MLS#: 225001342
Facts & features
Interior
Bedrooms & bathrooms
- Bedrooms: 4
- Bathrooms: 3
- Full bathrooms: 3
Heating
- Forced Air, Natural Gas
Cooling
- Central Air
Appliances
- Included: Dishwasher, Dryer, Disposal, Refrigerator, Washer
- Laundry: In Garage
Features
- Walk-In Closet(s), Cathedral Ceiling(s), Wet Bar, Granite Counters
- Flooring: Carpet, Laminate, Wood/Wood Like
- Doors: Sliding Glass Door(s)
- Windows: Plantation Shutters
- Has fireplace: Yes
- Fireplace features: Wood Burning, Other
Interior area
- Total structure area: 2,008
- Total interior livable area: 2,008 sqft
Property
Parking
- Total spaces: 2
- Parking features: Garage Attached, Garage, Direct Access, Garage - 1 Door
- Attached garage spaces: 2
Features
- Levels: Two
- Stories: 2
- Entry location: Ground Level - No Steps, Main Level
- Patio & porch: Enclosed
- Exterior features: Curbs, Lawn, Sidewalks, Street Lighting
- Has private pool: Yes
- Pool features: Association, Fenced
- Has spa: Yes
- Spa features: Association Spa, Fenced, In Ground
- Fencing: Stucco Wall,Vinyl,Fenced
- Has view: Yes
- View description: Mountain(s)
Lot
- Size: 1.11 Acres
- Features: Landscaped, Greenbelt
Details
- Parcel number: 2724001006
- Special conditions: Standard
Construction
Type & style
- Home type: Condo
- Architectural style: Garden Condo
- Property subtype: Condominium
Materials
- Stucco, Wood
- Foundation: Concrete Slab
- Roof: Flat
Condition
- Year built: 1979
Utilities & green energy
- Sewer: Public Sewer
- Water: District/Public
Community & neighborhood
Security
- Security features: Carbon Monoxide Detector(s), Smoke Detector(s)
Location
- Region: Chatsworth
HOA & financial
HOA
- Has HOA: Yes
- HOA fee: $702 monthly
- Amenities included: Management, Barbecue, Playground, Recreation Room
- Services included: Building & Grounds, Earthquake Insurance, Insurance
- Association name: Rockpointe
- Association phone: 818-341-8860
Other
Other facts
- Listing terms: Conventional,Cash
- Road surface type: Paved
Price history
| Date | Event | Price |
|---|---|---|
| 6/13/2025 | Pending sale | $650,000+4%$324/sqft |
Source: | ||
| 6/10/2025 | Sold | $625,000-3.8%$311/sqft |
Source: | ||
| 4/16/2025 | Contingent | $650,000$324/sqft |
Source: | ||
| 4/1/2025 | Price change | $650,000-7.1%$324/sqft |
Source: CSMAOR #225001342 | ||
| 3/19/2025 | Listed for sale | $700,000$349/sqft |
Source: CSMAOR #225001342 | ||
Public tax history
| Year | Property taxes | Tax assessment |
|---|---|---|
| 2025 | $7,839 +295.6% | $140,366 +2% |
| 2024 | $1,981 +1.7% | $137,614 +2% |
| 2023 | $1,949 +4.4% | $134,916 +2% |
Find assessor info on the county website
Neighborhood: Chatsworth
Nearby schools
GreatSchools rating
- 6/10Chatsworth Park Elementary SchoolGrades: K-5Distance: 0.5 mi
- 6/10Ernest Lawrence Middle SchoolGrades: 6-8Distance: 1.3 mi
- 6/10Chatsworth Charter High SchoolGrades: 9-12Distance: 1.7 mi
Schools provided by the listing agent
- Elementary: Chatsworth
- High: Chatsworth
Source: CSMAOR. This data may not be complete. We recommend contacting the local school district to confirm school assignments for this home.
Get a cash offer in 3 minutes
Find out how much your home could sell for in as little as 3 minutes with a no-obligation cash offer.
Estimated market value
$611,100
Get a cash offer in 3 minutes
Find out how much your home could sell for in as little as 3 minutes with a no-obligation cash offer.
Estimated market value
$611,100



