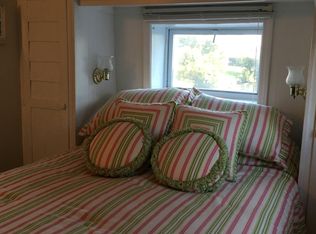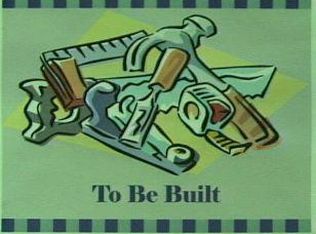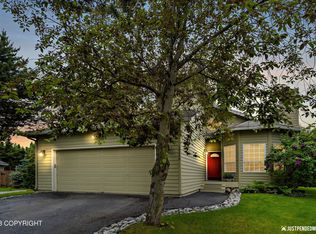Sold on 07/22/25
Price Unknown
10201 Sextant Cir, Anchorage, AK 99515
3beds
1,918sqft
Single Family Residence
Built in 1997
4,791.6 Square Feet Lot
$512,900 Zestimate®
$--/sqft
$3,561 Estimated rent
Home value
$512,900
$462,000 - $569,000
$3,561/mo
Zestimate® history
Loading...
Owner options
Explore your selling options
What's special
Step inside this beautiful sun drenched home located on a quiet Southport cul-de-sac. Fresh interior paint throughout and real hardwood floors in the entire lower level. The formal living room features elegant arched windows, while the adjoining formal dining area connects seamlessly to a fully remodeled kitchen with a generous pantry, breakfast bar, and modern finishes. The family room offers a cozy gas fireplace and direct access to the backyard + patio perfect for entertaining. A convenient half bath is located on the main level for guests. Upstairs, you'll find all three bedrooms, a full bath with laundry, and the primary suite complete with a luxurious en suite bathroom featuring double vanities, a garden tub, separate shower, walk-in closet, and private water closet. Enjoy the southwest-facing backyard with a large deck, built-in seating, gazebo, and dog run ideal for summer gatherings. Just a short walk to Mears Middle School, this home offers comfort and convenience in a wonderful South Anchorage neighborhood.
Zillow last checked: 8 hours ago
Listing updated: July 22, 2025 at 03:02pm
Listed by:
Sara Sturgeon,
RE/MAX Dynamic Properties
Bought with:
Ilirjana Nazifi
Herrington and Company, LLC
Source: AKMLS,MLS#: 25-6894
Facts & features
Interior
Bedrooms & bathrooms
- Bedrooms: 3
- Bathrooms: 3
- Full bathrooms: 2
- 1/2 bathrooms: 1
Heating
- Fireplace(s), Forced Air, Natural Gas
Appliances
- Included: Dishwasher, Disposal, Microwave, Down Draft, Range/Oven, Refrigerator, Washer &/Or Dryer
Features
- Ceiling Fan(s), Family Room, Pantry, Plastic Counters, Quartz Counters, Soaking Tub, Vaulted Ceiling(s)
- Flooring: Carpet, Hardwood, Linoleum
- Windows: Window Coverings
- Has basement: No
- Has fireplace: Yes
- Fireplace features: Gas
- Common walls with other units/homes: No Common Walls
Interior area
- Total structure area: 1,918
- Total interior livable area: 1,918 sqft
Property
Parking
- Total spaces: 2
- Parking features: Garage Door Opener, Paved, Attached, Heated Garage, No Carport
- Attached garage spaces: 2
- Has uncovered spaces: Yes
Features
- Levels: Two
- Stories: 2
- Patio & porch: Deck/Patio
- Has view: Yes
- View description: Mountain(s), Partial
- Waterfront features: None, No Access
Lot
- Size: 4,791 sqft
- Features: Covenant/Restriction, Cul-De-Sac, Fire Service Area, City Lot, Road Service Area
- Topography: Level
Details
- Parcel number: 0125321700001
- Zoning: PC
- Zoning description: Planned Community
Construction
Type & style
- Home type: SingleFamily
- Property subtype: Single Family Residence
Materials
- Frame, Wood Siding
- Foundation: Unknown - BTV
- Roof: Shingle
Condition
- New construction: No
- Year built: 1997
Utilities & green energy
- Sewer: Public Sewer
- Water: Public
Community & neighborhood
Location
- Region: Anchorage
HOA & financial
HOA
- Has HOA: Yes
- HOA fee: $150 annually
Other
Other facts
- Road surface type: Paved
Price history
| Date | Event | Price |
|---|---|---|
| 7/22/2025 | Sold | -- |
Source: | ||
| 6/18/2025 | Pending sale | $505,000$263/sqft |
Source: | ||
| 6/13/2025 | Listed for sale | $505,000+55.4%$263/sqft |
Source: | ||
| 9/6/2012 | Sold | -- |
Source: Agent Provided | ||
| 12/22/2009 | Sold | -- |
Source: | ||
Public tax history
| Year | Property taxes | Tax assessment |
|---|---|---|
| 2025 | $7,792 +5.3% | $493,500 +7.7% |
| 2024 | $7,401 +5.1% | $458,400 +10.9% |
| 2023 | $7,040 +3.5% | $413,400 +2.4% |
Find assessor info on the county website
Neighborhood: Bayshore-Klatt
Nearby schools
GreatSchools rating
- 10/10Bayshore Elementary SchoolGrades: PK-6Distance: 0.4 mi
- NAMears Middle SchoolGrades: 7-8Distance: 0.1 mi
- 5/10Dimond High SchoolGrades: 9-12Distance: 1 mi
Schools provided by the listing agent
- Elementary: Bayshore
- Middle: Mears
- High: Dimond
Source: AKMLS. This data may not be complete. We recommend contacting the local school district to confirm school assignments for this home.


