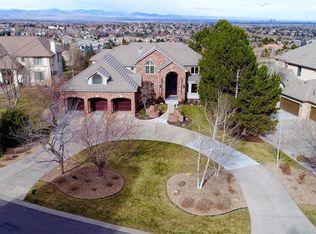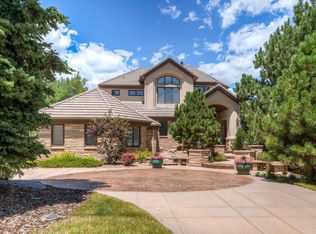The desirable gated community of Heritage Estates offers a fabulous golf course, poolside fun and architectural masterpieces. This lifestyle is affordable! This home is situated at the top of the world with never-ending mountain and city views and backs to the Lone Tree Golf Course. You can enjoy sunsets from the over-sized deck or lower level flagstone patio. The grand entry features vaulted ceilings, extensive hardwood floors, a spiral staircase and decorator niches throughout. A spacious great room with cozy gas fireplace flows through to the gourmet kitchen. The formal dining room has a coved ceiling and leads you through the butler’s pantry. Gourmet kitchen Ingredients include 42” cabinets with crown molding, granite countertops, a 6-burner Wolf range with flat top and double oven, and dual sub-zero refrigerators. An adjacent dine-in eating space flows onto the massive deck. A wall of windows graces the two story family room with a second fireplace and TV niche. It is designed for luxury! Laundry is a snap on the main level with a utility sink, hanging rack and plenty of maple cabinets. A master suite (one of two) is located on the first floor with a gas fireplace and built in book cases. Upstairs is host to three guest/kids bedrooms…all generous in size. One is a suite with its’ own private bathroom and the other two are connected by a Jack-and-Jill bathroom. The master suite has been completely remodeled with new cherry hardwood floors. An inviting sitting area with the third fireplace offers a private retreat! The five piece bathroom is pleasantly appointed since it has been remodeled with slab granite countertops, contemporary cabinets and cherry hardwood floors that extend into the massive walk-in closet. The finished walk-out basement provides even more living space to enjoy. You will find an enormous guest bedroom that can accommodate an entire family and a bathroom with a private sauna. The kids playroom, workout room, crafts or storage room are all versatile spaces. You can entertain in the large family/recreation room with a wet bar. It’s so nice to come home to! Other notable features include: new stucco in 2004, central vacuum piping, lots of closet space, 80 gallon water heater and dual air conditioning units.
This property is off market, which means it's not currently listed for sale or rent on Zillow. This may be different from what's available on other websites or public sources.

