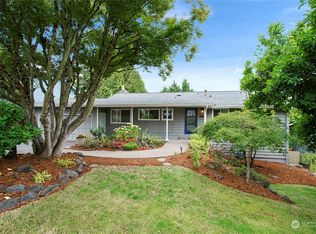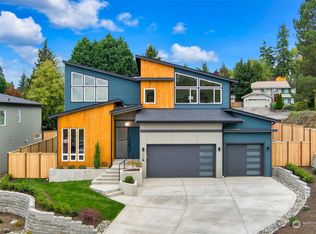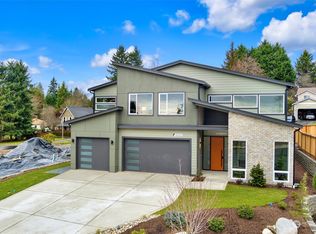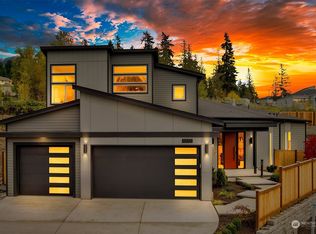Sold
Listed by:
Spencer King,
Windermere Real Estate/East
Bought with: The Agency Seattle
$1,199,000
10201 NE 198th Street, Bothell, WA 98011
4beds
2,150sqft
Single Family Residence
Built in 1968
10,375.99 Square Feet Lot
$1,195,200 Zestimate®
$558/sqft
$4,033 Estimated rent
Home value
$1,195,200
$1.10M - $1.29M
$4,033/mo
Zestimate® history
Loading...
Owner options
Explore your selling options
What's special
HUGE PRICE DROP! Take advantage of today's market conditions. Just imagine: come home, step in and start living. Fantastic curb appeal, this happy home is a short walk to DT Bothell's thriving shops and eateries. Fresh int/ext paint, sleek marble and quartz. The true showstopper? A fabulous rooftop viewing deck, the perfect spot to take in your private, expansive, fenced backyard. Lower-level living rm w/ wet bar and 2 bedrooms gives flexibility: MIL? Low maint landscaping so you can play more and work less. Backyard with 4 spaces to gather incl. a deck and a terraced patio framed by sun-drenched gardens and mature trees. Newer roof and windows. Quiet, pride of ownership neighborhood. Walk to Maywood Elem. #2 ranked Northshore SD.
Zillow last checked: 8 hours ago
Listing updated: September 29, 2025 at 04:05am
Listed by:
Spencer King,
Windermere Real Estate/East
Bought with:
Allison McGill, 126783
The Agency Seattle
Source: NWMLS,MLS#: 2410941
Facts & features
Interior
Bedrooms & bathrooms
- Bedrooms: 4
- Bathrooms: 3
- Full bathrooms: 3
- Main level bathrooms: 2
- Main level bedrooms: 2
Primary bedroom
- Level: Main
Bedroom
- Level: Main
Bedroom
- Level: Lower
Bedroom
- Level: Lower
Bathroom full
- Level: Main
Bathroom full
- Level: Main
Bathroom full
- Level: Lower
Dining room
- Level: Main
Entry hall
- Level: Split
Family room
- Level: Main
Kitchen with eating space
- Level: Main
Rec room
- Level: Lower
Utility room
- Level: Lower
Heating
- Fireplace, Forced Air, Natural Gas, Wood
Cooling
- None
Appliances
- Included: Dishwasher(s), Disposal, Double Oven, Refrigerator(s), Stove(s)/Range(s), Garbage Disposal
Features
- Bath Off Primary
- Flooring: Ceramic Tile, Hardwood, Carpet
- Windows: Double Pane/Storm Window
- Basement: Daylight,Finished
- Number of fireplaces: 2
- Fireplace features: Wood Burning, Lower Level: 1, Main Level: 1, Fireplace
Interior area
- Total structure area: 2,150
- Total interior livable area: 2,150 sqft
Property
Parking
- Total spaces: 1
- Parking features: Driveway, Attached Garage, Off Street
- Attached garage spaces: 1
Features
- Levels: Multi/Split
- Entry location: Split
- Patio & porch: Bath Off Primary, Double Pane/Storm Window, Fireplace, Walk-In Closet(s), Wet Bar, Wine/Beverage Refrigerator
- Has view: Yes
- View description: Territorial
Lot
- Size: 10,375 sqft
- Features: Paved, Cable TV, Deck, Fenced-Fully, Gas Available, High Speed Internet, Rooftop Deck
- Topography: Level,Partial Slope,Terraces
- Residential vegetation: Garden Space
Details
- Parcel number: 2061900080
- Special conditions: Standard
Construction
Type & style
- Home type: SingleFamily
- Property subtype: Single Family Residence
Materials
- Wood Siding
- Foundation: Poured Concrete
- Roof: Composition
Condition
- Year built: 1968
Utilities & green energy
- Sewer: Sewer Connected
- Water: Public
Community & neighborhood
Location
- Region: Bothell
- Subdivision: Bothell
Other
Other facts
- Listing terms: Cash Out,Conventional
- Cumulative days on market: 95 days
Price history
| Date | Event | Price |
|---|---|---|
| 8/29/2025 | Sold | $1,199,000$558/sqft |
Source: | ||
| 8/4/2025 | Pending sale | $1,199,000$558/sqft |
Source: | ||
| 7/23/2025 | Listed for sale | $1,199,000-4.1%$558/sqft |
Source: | ||
| 9/10/2021 | Sold | $1,250,000+92.3%$581/sqft |
Source: | ||
| 5/17/2021 | Sold | $650,000$302/sqft |
Source: Public Record | ||
Public tax history
| Year | Property taxes | Tax assessment |
|---|---|---|
| 2024 | $9,077 +14.9% | $961,000 +19.5% |
| 2023 | $7,901 -9.9% | $804,000 -19.8% |
| 2022 | $8,768 +32.9% | $1,003,000 +64.4% |
Find assessor info on the county website
Neighborhood: 98011
Nearby schools
GreatSchools rating
- 5/10Maywood Hills Elementary SchoolGrades: PK-5Distance: 0.3 mi
- 7/10Canyon Park Jr High SchoolGrades: 6-8Distance: 0.8 mi
- 9/10Bothell High SchoolGrades: 9-12Distance: 1.1 mi
Schools provided by the listing agent
- Elementary: Maywood Hills Elem
- Middle: Canyon Park Middle School
- High: Bothell Hs
Source: NWMLS. This data may not be complete. We recommend contacting the local school district to confirm school assignments for this home.

Get pre-qualified for a loan
At Zillow Home Loans, we can pre-qualify you in as little as 5 minutes with no impact to your credit score.An equal housing lender. NMLS #10287.
Sell for more on Zillow
Get a free Zillow Showcase℠ listing and you could sell for .
$1,195,200
2% more+ $23,904
With Zillow Showcase(estimated)
$1,219,104


