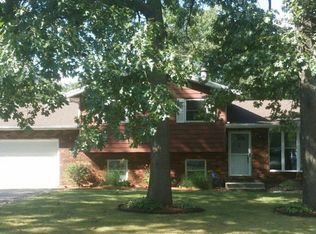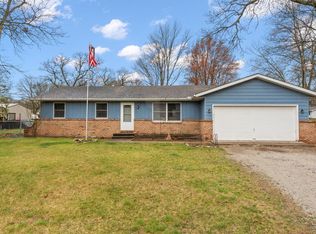Closed
$280,000
10201 N 464 E, Demotte, IN 46310
3beds
5,208sqft
Single Family Residence
Built in 1979
0.4 Acres Lot
$287,700 Zestimate®
$54/sqft
$4,251 Estimated rent
Home value
$287,700
Estimated sales range
Not available
$4,251/mo
Zestimate® history
Loading...
Owner options
Explore your selling options
What's special
* Enjoy1436 sq. ft. of open living space, Vaulted wood Ceilings and wood floors. Wood Burning stove and Basement of 1436 sq ft . Basement features, Pool table ,3/4 Bath Laundry, Wet Bar with space for refrigerator, Hot tub built in but set up to be easily removed if needed, Office and wood shop of wanted- **Gourmet Kitchen:** Equipped with updated features like "stainless steel appliances," "granite countertops," "ample cabinetry", perfect for culinary enthusiasts. The 3 Bedrooms, Primary suite offers 1/2 bath and dual closets. Two more bedrooms with ample room- **Outdoor Oasis:** Step outside to an above ground pool surrounded by deck and covered back porch perfect for outdoor entertaining. Covered front porch, 1/5 miles to I-65 and 2 blocks from Elementary school. This incredible home is listed below appraised value.
Zillow last checked: 8 hours ago
Listing updated: December 14, 2024 at 08:46am
Listed by:
Barbara Morgin,
Morgin Realty 219-345-7653
Bought with:
Jessica Halliar, RB20001091
RE/MAX Executives
Source: NIRA,MLS#: 812998
Facts & features
Interior
Bedrooms & bathrooms
- Bedrooms: 3
- Bathrooms: 5
- Full bathrooms: 3
- 3/4 bathrooms: 1
- 1/2 bathrooms: 1
Primary bedroom
- Description: 1/2 Bath
- Area: 156
- Dimensions: 13.0 x 12.0
Bedroom 2
- Area: 130
- Dimensions: 13.0 x 10.0
Bedroom 3
- Area: 100
- Dimensions: 10.0 x 10.0
Great room
- Description: Wood floors and Ceiling
- Area: 299
- Dimensions: 23.0 x 13.0
Kitchen
- Description: Wood Floors and Ceiling
- Area: 242
- Dimensions: 22.0 x 11.0
Heating
- Wood Stove, Natural Gas
Appliances
- Included: Dishwasher, Range Hood, Free-Standing Refrigerator
- Laundry: In Basement
Features
- Bar, Pantry, Wet Bar, Vaulted Ceiling(s), His and Hers Closets, Eat-in Kitchen, Breakfast Bar
- Basement: Bath/Stubbed,Storage Space,Sump Pump,Interior Entry,Concrete,Full,Finished,Daylight
- Number of fireplaces: 1
- Fireplace features: Wood Burning, Wood Burning Stove
Interior area
- Total structure area: 5,208
- Total interior livable area: 5,208 sqft
- Finished area above ground: 2,872
Property
Parking
- Total spaces: 2
- Parking features: Asphalt
- Garage spaces: 2
Features
- Levels: One
- Patio & porch: Covered, Rear Porch, Front Porch, Deck
- Exterior features: Rain Gutters, Storage
- Pool features: Above Ground, Pool Cover
- Fencing: Wood
- Has view: Yes
- View description: Neighborhood
Lot
- Size: 0.40 Acres
- Dimensions: 110 x 160
- Features: Back Yard, Wooded, Landscaped, Front Yard, Corner Lot
Details
- Parcel number: 560511443028.000013
- Zoning description: Residential
Construction
Type & style
- Home type: SingleFamily
- Architectural style: Raised Ranch
- Property subtype: Single Family Residence
Condition
- Updated/Remodeled
- New construction: No
- Year built: 1979
Utilities & green energy
- Electric: 100 Amp Service
- Sewer: Septic Tank
- Water: Well
- Utilities for property: Cable Available, Natural Gas Connected, Electricity Connected
Community & neighborhood
Location
- Region: Demotte
- Subdivision: Rolling Hills
Other
Other facts
- Listing agreement: Exclusive Right To Sell
- Listing terms: Cash,VA Loan,USDA Loan,FHA,Conventional
- Road surface type: Paved
Price history
| Date | Event | Price |
|---|---|---|
| 12/13/2024 | Sold | $280,000+0%$54/sqft |
Source: | ||
| 11/21/2024 | Contingent | $279,900$54/sqft |
Source: | ||
| 11/15/2024 | Listed for sale | $279,900+156.2%$54/sqft |
Source: | ||
| 7/30/2004 | Sold | $109,250$21/sqft |
Source: | ||
Public tax history
| Year | Property taxes | Tax assessment |
|---|---|---|
| 2024 | $2,001 -3.9% | $253,300 +5.9% |
| 2023 | $2,082 +37% | $239,300 +9.6% |
| 2022 | $1,519 -2.7% | $218,300 +33.8% |
Find assessor info on the county website
Neighborhood: Roselawn
Nearby schools
GreatSchools rating
- 7/10Lincoln Elementary SchoolGrades: K-6Distance: 0.2 mi
- 4/10North Newton Jr-Sr High SchoolGrades: 7-12Distance: 10.1 mi
Schools provided by the listing agent
- Elementary: Lincoln Elementary School
- Middle: North Newton Jr-Sr High School
- High: North Newton Jr-Sr High School
Source: NIRA. This data may not be complete. We recommend contacting the local school district to confirm school assignments for this home.

Get pre-qualified for a loan
At Zillow Home Loans, we can pre-qualify you in as little as 5 minutes with no impact to your credit score.An equal housing lender. NMLS #10287.

