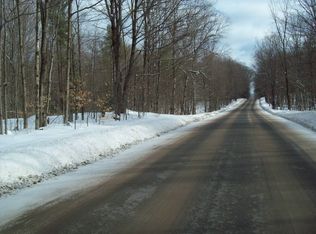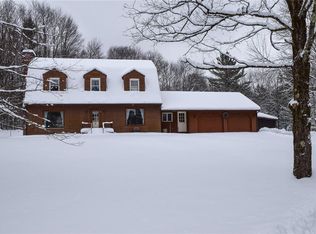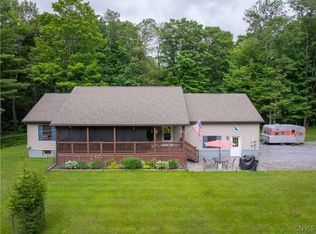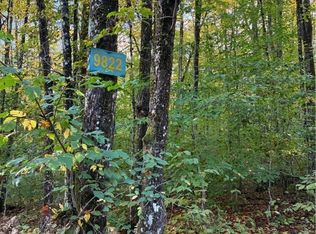Closed
$530,000
10201 Dustin Rd, Remsen, NY 13438
3beds
2,304sqft
Single Family Residence
Built in 2023
4.3 Acres Lot
$550,200 Zestimate®
$230/sqft
$2,882 Estimated rent
Home value
$550,200
$473,000 - $644,000
$2,882/mo
Zestimate® history
Loading...
Owner options
Explore your selling options
What's special
Welcome to your Dream Home! Situated on a 4 acre lot & less than three short miles from the popular Kayuta Lake boat launch is this newly constructed 3-bedroom ranch offers the perfect blend of modern convenience and rural living. As you step inside, you'll be greeted by an expansive open floor plan that seamlessly connects the living, dining, and kitchen areas, creating the perfect space for relaxing and entertaining. The vaulted ceilings and huge custom windows add additional grandeur, making the space feel even more inviting and airy. The kitchen is a home-chef's delight, featuring charcoal appliances, plenty of counter space, and a large island that's perfect for casual meals & hosting gatherings. The adjoining dining area offers plenty of room for Family dinners. This home also boasts 3 ample sized bedrooms which include a primary en-suite, perfectly providing comfort & privacy. The huge walkout basement offers virtually limitless potential for expansion. The attached two-stall garage provides convenient access and storage, perfect for your vehicles, outdoor equipment, and toys! Let's goooo! An additional (adjoining) 4 acres is also available of purchase.
Zillow last checked: 8 hours ago
Listing updated: May 23, 2025 at 10:34am
Listed by:
Ciro Raspante 315-796-4741,
Hunt Real Estate ERA
Bought with:
Michelle L Colosimo, 10491212379
Haven Point Realty, LLC
Source: NYSAMLSs,MLS#: S1577230 Originating MLS: Mohawk Valley
Originating MLS: Mohawk Valley
Facts & features
Interior
Bedrooms & bathrooms
- Bedrooms: 3
- Bathrooms: 2
- Full bathrooms: 2
- Main level bathrooms: 2
- Main level bedrooms: 3
Heating
- Propane, Forced Air
Cooling
- Central Air
Appliances
- Included: Dishwasher, Exhaust Fan, Electric Water Heater, Gas Oven, Gas Range, Microwave, Refrigerator, Range Hood, Water Softener Owned, Water Purifier
- Laundry: Main Level
Features
- Ceiling Fan(s), Eat-in Kitchen, Separate/Formal Living Room, Kitchen Island, Kitchen/Family Room Combo, Quartz Counters, Sliding Glass Door(s), Walk-In Pantry, Main Level Primary, Primary Suite
- Flooring: Luxury Vinyl
- Doors: Sliding Doors
- Basement: Full,Walk-Out Access
- Has fireplace: No
Interior area
- Total structure area: 2,304
- Total interior livable area: 2,304 sqft
Property
Parking
- Total spaces: 2
- Parking features: Attached, Garage, Garage Door Opener
- Attached garage spaces: 2
Features
- Levels: One
- Stories: 1
- Patio & porch: Deck, Open, Porch
- Exterior features: Deck, Gravel Driveway, Propane Tank - Leased
Lot
- Size: 4.30 Acres
- Features: Rectangular, Rectangular Lot, Rural Lot
Details
- Parcel number: 30528908400000010050030000
- Special conditions: Standard
Construction
Type & style
- Home type: SingleFamily
- Architectural style: Ranch
- Property subtype: Single Family Residence
Materials
- Vinyl Siding, PEX Plumbing
- Foundation: Poured
- Roof: Metal
Condition
- Resale
- Year built: 2023
Utilities & green energy
- Sewer: Septic Tank
- Water: Well
Community & neighborhood
Location
- Region: Remsen
Other
Other facts
- Listing terms: Cash,Conventional,FHA,USDA Loan,VA Loan
Price history
| Date | Event | Price |
|---|---|---|
| 5/23/2025 | Sold | $530,000-1.4%$230/sqft |
Source: | ||
| 3/14/2025 | Pending sale | $537,777$233/sqft |
Source: | ||
| 11/12/2024 | Price change | $537,777-2.2%$233/sqft |
Source: | ||
| 9/3/2024 | Listed for sale | $549,900$239/sqft |
Source: | ||
Public tax history
Tax history is unavailable.
Neighborhood: 13438
Nearby schools
GreatSchools rating
- 7/10Remsen Elementary SchoolGrades: PK-6Distance: 5.3 mi
- 9/10Remsen Junior Senior High SchoolGrades: 7-12Distance: 5.8 mi
Schools provided by the listing agent
- District: Remsen
Source: NYSAMLSs. This data may not be complete. We recommend contacting the local school district to confirm school assignments for this home.



