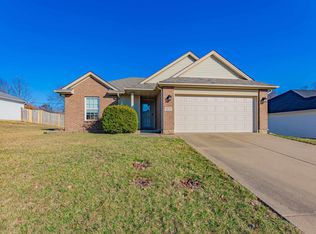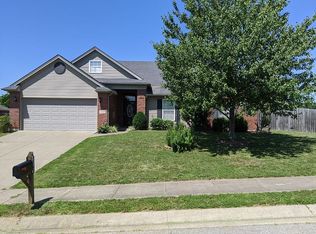Welcome to this beautiful 3 bedroom, 2 bathroom home situated on large corner lot on Evansville's north side! Upon arrival, you will notice the gorgeous landscaping, fenced in backyard and covered front porch. When entering, you will find a spacious living room and an open floor plan with a split bedroom design. The kitchen features tiled flooring, recessed lighting, stainless steel appliances and an eat-in dining area. There is a main level master suite. Step out back to enjoy the open patio, fire pit and the large fenced-in yard with beautiful landscaping.
This property is off market, which means it's not currently listed for sale or rent on Zillow. This may be different from what's available on other websites or public sources.

