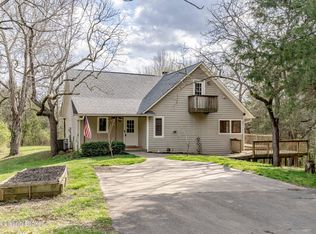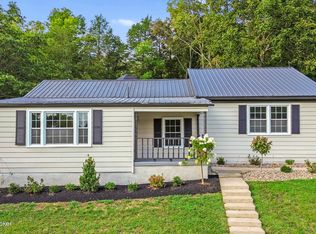ACTIVE UNDER CONTRACT, REDUCED $25000 RARE OPPORTUNITY TO OWN 5.444 ACRES & ONE OWNER CUSTOM BUILT HOME WALKING DISTANCE TO PARKLANDS ( BROAD RUN PARK & TURKEY RUN) NESTLED IN THE WOODS , LIKE LIVING IN YOUR OWN PRIVATE PARK/ MIN TO FREEWAY, FERN CREEK/J-TOWN /MIDDLETOWN /1 YEAR HOME WARRANTY OFFERED BY SELLER GREAT ROOM WITH FIREPLACE ,HD FLOOR , ENTERTAINMENT CENTER ,OPEN AND SOARING CEILINGS 4 BEDR 3.5 BATHS OPEN FLOOR PLAN KITCHEN WITH CENTER ISLE RANGE/FRIG/ /DISPOSAL/D/W /NEW MICRO-WAVE,NEW GAR DR OPENER,NEW MED CAB IN MBR /DECK OFF KIT TO ENJOY THE WILDLIFE/ WALK-OUT BASEMENT HAS ONE FINISHED BEDR AND FULL BATH /SEVERAL ROOMS READY TO FINISH FOR YOUR ''MAN CAVE'' OR GAME ROOM/HOBBY ROOM/EXERCISE RM++painting and crpt allowance of $4000 offered by Seller.attic has flooring for ex
This property is off market, which means it's not currently listed for sale or rent on Zillow. This may be different from what's available on other websites or public sources.


