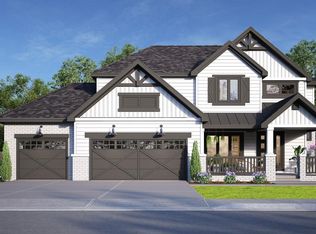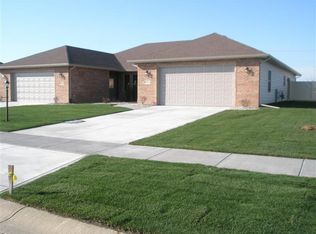JUST COMPLETED!! MOVE IN READY!! - Quality Crafted, BRAND NEW CONSTRUCTED, 4Bdrm/3.5Bth, 2-Sty in COMMUNITY ESTATES by Homes of Distinction. Covered Front Porch WELCOMES YOU into Vaulted Foyer featuring RICH HARDWOOD Flrng, which flows throughout Main Lvl. Flex Rm off Foyer with Glass French Door features Wainscoting and Coffer Ceiling - PERFECT Formal DR/Office. SPACIOUS, OPEN CONCEPT Family Rm and Kitchen for Entertaining. Kitchen boasts Staggered White Cabinetry, Sleek Subway Tile Backsplash, Center Island, & comes equipped w/ Full GE Applc Pkg. LARGE Family Rm has Gas FP and Coffer Ceilings. 3.5 C Attchd Grg leads into Large Mudroom w/ Built-in Locker-Bench. Upper Lvl offers 4 Nice-size Bdrms, ALL WITH WALK-IN CLOSETS and C-Fans. Mstr Suite has Vaulted Ceiling and LUXURY Bth w/ Large W-I Tiled Shower. 2nd Private Bdrm Suite has HUGE W-I Closet and Private Bth. Upper Lvl Laundry for Convenience. Full Bsmt has Rough-in for Future Bth. Fully Landscaped Exterior w/ Irrigation System. READY FOR YOU!
This property is off market, which means it's not currently listed for sale or rent on Zillow. This may be different from what's available on other websites or public sources.


