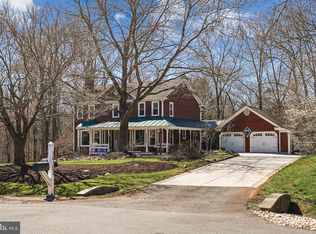Sold for $1,300,000 on 05/04/23
$1,300,000
10200 Yellow Pine Dr, Vienna, VA 22182
5beds
3,969sqft
Single Family Residence
Built in 1979
0.47 Acres Lot
$1,436,100 Zestimate®
$328/sqft
$5,623 Estimated rent
Home value
$1,436,100
$1.36M - $1.52M
$5,623/mo
Zestimate® history
Loading...
Owner options
Explore your selling options
What's special
Beautiful 5 bedroom Farmhouse Colonial with over 3900sqft in the desirable Colvins Glen neighborhood and the Langley High School Pyramid! This wonderful home on a private .46 acre lot backs to parkland and Colvin Run stream. The fantastic wraparound porch is perfect for entertaining family and friends or relaxing after a long day! Enter into the welcoming foyer with hardwood floors throughout the main level - the remodeled kitchen has been updated with granite counters, tile backsplash, and SS appliances. The main level offers a formal dining room with wood burning fireplace, a sitting/living room, a private office with built-in bookcases, and family room with stone surround gas fireplace. Step outside from the family room to the screened porch and grilling deck! The spacious Primary suite has a cathedral ceiling and a wood burning fireplace- the Primary dressing area has 2 large closets (one walk- in) In addition, the remodeled Primary bath has a large dual sink vanity. Completing the upper level are an additional 3 sun-filled bedrooms with large closets, an updated hall bath and convenient upper level laundry room! The walk-out lower level is expansive with a large recreation room, a bonus room with built in book cases, and a 5th bedroom with full bath perfect as an au pair suite or guest room! Convenient to nature trails, parks, shopping, major commuting routes, and Dulles airport! Schools: Colvin Run/Cooper/Langley
Zillow last checked: 8 hours ago
Listing updated: May 05, 2023 at 05:15am
Listed by:
Karen McCarthy 703-966-5377,
Long & Foster Real Estate, Inc.
Bought with:
Nikki Lagouros, 0225224571
Berkshire Hathaway HomeServices PenFed Realty
Source: Bright MLS,MLS#: VAFX2121354
Facts & features
Interior
Bedrooms & bathrooms
- Bedrooms: 5
- Bathrooms: 4
- Full bathrooms: 3
- 1/2 bathrooms: 1
- Main level bathrooms: 1
Basement
- Area: 1448
Heating
- Forced Air, Natural Gas
Cooling
- Central Air, Ceiling Fan(s), Electric
Appliances
- Included: Microwave, Dishwasher, Disposal, Dryer, Oven/Range - Gas, Stainless Steel Appliance(s), Refrigerator, Washer, Gas Water Heater
- Laundry: Upper Level, Laundry Room
Features
- Breakfast Area, Built-in Features, Ceiling Fan(s), Chair Railings, Crown Molding, Dining Area, Family Room Off Kitchen, Floor Plan - Traditional, Eat-in Kitchen, Pantry, Primary Bath(s), Recessed Lighting, Upgraded Countertops, Wainscotting, Walk-In Closet(s)
- Flooring: Carpet, Wood
- Windows: Window Treatments
- Basement: Walk-Out Access,Windows,Heated,Improved,Finished
- Number of fireplaces: 3
- Fireplace features: Mantel(s)
Interior area
- Total structure area: 4,368
- Total interior livable area: 3,969 sqft
- Finished area above ground: 2,920
- Finished area below ground: 1,049
Property
Parking
- Total spaces: 2
- Parking features: Garage Faces Front, Attached
- Attached garage spaces: 2
Accessibility
- Accessibility features: None
Features
- Levels: Three
- Stories: 3
- Patio & porch: Deck, Porch, Screened, Wrap Around
- Exterior features: Other
- Pool features: None
Lot
- Size: 0.47 Acres
- Features: Backs to Trees, Backs - Parkland
Details
- Additional structures: Above Grade, Below Grade
- Parcel number: 0182 08 0054
- Zoning: 111
- Special conditions: Standard
Construction
Type & style
- Home type: SingleFamily
- Architectural style: Colonial
- Property subtype: Single Family Residence
Materials
- Combination
- Foundation: Other
Condition
- Excellent
- New construction: No
- Year built: 1979
Utilities & green energy
- Sewer: Public Sewer
- Water: Public
Community & neighborhood
Location
- Region: Vienna
- Subdivision: Colvins Glen
Other
Other facts
- Listing agreement: Exclusive Right To Sell
- Ownership: Fee Simple
Price history
| Date | Event | Price |
|---|---|---|
| 5/4/2023 | Sold | $1,300,000+4.1%$328/sqft |
Source: | ||
| 4/26/2023 | Pending sale | $1,249,000$315/sqft |
Source: | ||
| 4/15/2023 | Contingent | $1,249,000$315/sqft |
Source: | ||
| 4/14/2023 | Listed for sale | $1,249,000+89.2%$315/sqft |
Source: | ||
| 8/6/2003 | Sold | $660,000$166/sqft |
Source: Public Record | ||
Public tax history
| Year | Property taxes | Tax assessment |
|---|---|---|
| 2025 | $15,383 +7.4% | $1,330,730 +7.6% |
| 2024 | $14,328 +1.7% | $1,236,730 -0.9% |
| 2023 | $14,084 +10.7% | $1,248,010 +12.2% |
Find assessor info on the county website
Neighborhood: 22182
Nearby schools
GreatSchools rating
- 8/10Colvin Run Elementary SchoolGrades: PK-6Distance: 2.4 mi
- 8/10Cooper Middle SchoolGrades: 7-8Distance: 6 mi
- 9/10Langley High SchoolGrades: 9-12Distance: 7.3 mi
Schools provided by the listing agent
- Elementary: Colvin Run
- Middle: Cooper
- High: Langley
- District: Fairfax County Public Schools
Source: Bright MLS. This data may not be complete. We recommend contacting the local school district to confirm school assignments for this home.
Get a cash offer in 3 minutes
Find out how much your home could sell for in as little as 3 minutes with a no-obligation cash offer.
Estimated market value
$1,436,100
Get a cash offer in 3 minutes
Find out how much your home could sell for in as little as 3 minutes with a no-obligation cash offer.
Estimated market value
$1,436,100
