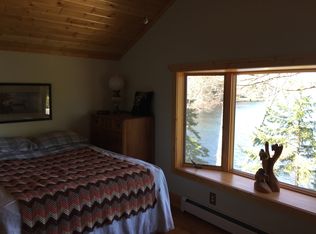Sold for $630,000 on 10/31/25
$630,000
10200 Teepee Trl, Iron River, WI 54847
3beds
2,086sqft
Single Family Residence
Built in 1973
1 Acres Lot
$-- Zestimate®
$302/sqft
$2,329 Estimated rent
Home value
Not available
Estimated sales range
Not available
$2,329/mo
Zestimate® history
Loading...
Owner options
Explore your selling options
What's special
Chalet-Style Lakefront Retreat on Hart Lake – Pike Chain of Lakes Nestled on the shores of pristine Hart Lake, this charming chalet-style home offers breathtaking lake views and stunning sunsets from nearly every room. The main level features an open-concept kitchen and living area, two cozy bedrooms, and a full bath, and opens onto a spacious lakeside deck—perfect for entertaining or simply relaxing in nature's beauty. Upstairs, a large loft overlooks the lake and serves as a tranquil master suite, complete with a private half bath. The lower walkout level expands your living space with a versatile bonus room that can serve as a third bedroom, office, or hobby area, plus a welcoming family room with a convenient Murphy bed, 3/4 bath, utility room, laundry area, and plenty of storage. Outside, you’ll enjoy a large, gently sloping lakeside yard with ideal swimming frontage—one of the best spots on the lake. There's also a storage shed, ample parking, and a brand-new well paired with a state-of-the-art Kinetico water system, ensuring crystal-clear water throughout the home. Whether you're seeking a year-round residence or a weekend getaway, this lakefront gem offers the perfect blend of comfort, convenience, and natural beauty.
Zillow last checked: 8 hours ago
Listing updated: November 03, 2025 at 09:51am
Listed by:
Peggy Kman 715-292-7000,
Coldwell Banker Realty - Iron River
Bought with:
Kimberly Taipale-Saari, WI 59216-90
Coldwell Banker Realty - Iron River
Source: Lake Superior Area Realtors,MLS#: 6117527
Facts & features
Interior
Bedrooms & bathrooms
- Bedrooms: 3
- Bathrooms: 3
- Full bathrooms: 1
- 3/4 bathrooms: 1
- 1/2 bathrooms: 1
- Main level bedrooms: 1
Bedroom
- Level: Main
- Area: 144 Square Feet
- Dimensions: 12 x 12
Bedroom
- Level: Main
- Area: 117 Square Feet
- Dimensions: 13 x 9
Bedroom
- Description: This room is not currently being used as a bedroom, but certainly could be.
- Level: Lower
- Area: 144 Square Feet
- Dimensions: 12 x 12
Family room
- Level: Lower
- Area: 288 Square Feet
- Dimensions: 24 x 12
Kitchen
- Description: open to living room with views
- Level: Main
- Area: 162 Square Feet
- Dimensions: 18 x 9
Living room
- Description: Open and with great views
- Level: Main
- Area: 255 Square Feet
- Dimensions: 17 x 15
Loft
- Description: actual dim. 13.5x18 and 24x12 loft master area with 1/2 bath
- Level: Upper
- Area: 234 Square Feet
- Dimensions: 18 x 13
Heating
- Forced Air, Propane
Cooling
- Central Air
Features
- Eat In Kitchen, Natural Woodwork, Vaulted Ceiling(s)
- Doors: Patio Door
- Basement: Full,Egress Windows,Finished,Walkout,Bath,Bedrooms,Family/Rec Room,Utility Room,Washer Hook-Ups,Dryer Hook-Ups
- Number of fireplaces: 1
- Fireplace features: Free Standing
Interior area
- Total interior livable area: 2,086 sqft
- Finished area above ground: 1,558
- Finished area below ground: 528
Property
Parking
- Parking features: None
Features
- Levels: Multi-Level
- Patio & porch: Deck
- Exterior features: Dock
- Waterfront features: Inland Lake, Waterfront Access(Private), Shoreline Characteristics(Hard, Sand, Elevation-Medium)
- Body of water: Hart
- Frontage length: 227
Lot
- Size: 1 Acres
- Dimensions: 250 x 220
Details
- Parcel number: 38575
- Zoning description: Residential
Construction
Type & style
- Home type: SingleFamily
- Property subtype: Single Family Residence
Materials
- Composition, Frame/Wood
- Foundation: Concrete Perimeter
Condition
- Year built: 1973
Utilities & green energy
- Electric: Dahlberg
- Sewer: Mound Septic
- Water: Private, Drilled
- Utilities for property: Fiber Optic
Community & neighborhood
Location
- Region: Iron River
Price history
| Date | Event | Price |
|---|---|---|
| 10/31/2025 | Sold | $630,000-9.9%$302/sqft |
Source: | ||
| 10/29/2025 | Pending sale | $699,000$335/sqft |
Source: | ||
| 8/16/2025 | Contingent | $699,000$335/sqft |
Source: | ||
| 1/23/2025 | Listed for sale | $699,000+133.1%$335/sqft |
Source: | ||
| 5/1/2017 | Listing removed | $299,900$144/sqft |
Source: CENTURY 21 Gilderman & Associates II #52787 | ||
Public tax history
| Year | Property taxes | Tax assessment |
|---|---|---|
| 2021 | $4,534 -3.3% | $269,400 |
| 2020 | $4,691 -1.8% | $269,400 |
| 2019 | $4,779 -6.4% | $269,400 |
Find assessor info on the county website
Neighborhood: 54847
Nearby schools
GreatSchools rating
- 9/10Iron River Elementary SchoolGrades: PK-5Distance: 4.2 mi
- 6/10Northwestern Middle SchoolGrades: 6-8Distance: 19.3 mi
- 6/10Northwestern High SchoolGrades: 9-12Distance: 18 mi

Get pre-qualified for a loan
At Zillow Home Loans, we can pre-qualify you in as little as 5 minutes with no impact to your credit score.An equal housing lender. NMLS #10287.
