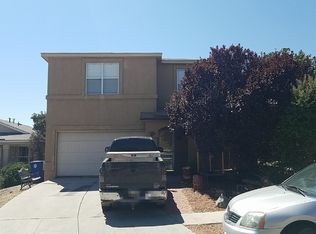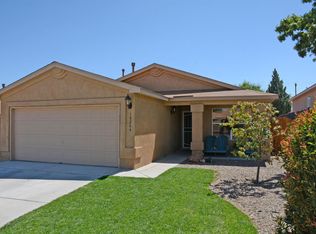Sold on 09/15/23
Price Unknown
10200 Teal Rd SW, Albuquerque, NM 87121
3beds
1,080sqft
Single Family Residence
Built in 1999
4,791.6 Square Feet Lot
$278,800 Zestimate®
$--/sqft
$1,802 Estimated rent
Home value
$278,800
$265,000 - $293,000
$1,802/mo
Zestimate® history
Loading...
Owner options
Explore your selling options
What's special
Welcome to this magnificent home with 3 bedrooms, 2 bathrooms, 2 Car Garage and approximately 1080 Square Feet. Beautiful open-concept design with gas fireplace, updated tile throughout and remodeled bathrooms ensures relaxation and entertainment. Updated Hardward and Fixtures, Roof Installed 2020, Water Heater installed 2016. The updated kitchen invites you to display your culinary skills, boasting a pantry, gas range, chic kitchen island, updated cabinets and counters with beautiful back splash and bar seating for casual dining. Retreat to the comfortable bedrooms, and revel in the primary suite's luxury, highlighted by a large tile surround shower and a convenient walk-in closet. Don't miss out on this exceptional opportunity! ALL Kitchen Appliances stay!!
Zillow last checked: 8 hours ago
Listing updated: February 28, 2025 at 05:28pm
Listed by:
Gerad Garcia 505-205-5536,
Berkshire Hathaway Home Svc NM
Bought with:
Topazio Barron, REC20220425
Realty One of New Mexico
Source: SWMLS,MLS#: 1040080
Facts & features
Interior
Bedrooms & bathrooms
- Bedrooms: 3
- Bathrooms: 2
- Full bathrooms: 1
- 3/4 bathrooms: 1
Primary bedroom
- Level: Main
- Area: 159.35
- Dimensions: 12.42 x 12.83
Bedroom 2
- Level: Main
- Area: 103.22
- Dimensions: 10.5 x 9.83
Bedroom 3
- Level: Main
- Area: 105.67
- Dimensions: 9.83 x 10.75
Kitchen
- Level: Main
- Area: 158.38
- Dimensions: 12.5 x 12.67
Living room
- Level: Main
- Area: 185.25
- Dimensions: 13 x 14.25
Heating
- Central, Forced Air
Cooling
- Evaporative Cooling
Appliances
- Included: Built-In Gas Oven, Built-In Gas Range, Dishwasher, Microwave, Refrigerator
- Laundry: Gas Dryer Hookup, Washer Hookup, Dryer Hookup, ElectricDryer Hookup
Features
- Ceiling Fan(s), High Speed Internet, Kitchen Island, Main Level Primary, Pantry, Shower Only, Separate Shower
- Flooring: Tile
- Windows: Double Pane Windows, Insulated Windows
- Has basement: No
- Number of fireplaces: 1
- Fireplace features: Gas Log
Interior area
- Total structure area: 1,080
- Total interior livable area: 1,080 sqft
Property
Parking
- Total spaces: 2
- Parking features: Attached, Garage
- Attached garage spaces: 2
Accessibility
- Accessibility features: None
Features
- Levels: One
- Stories: 1
- Patio & porch: Open, Patio
- Exterior features: Fence
- Fencing: Back Yard
Lot
- Size: 4,791 sqft
Details
- Parcel number: 100805547143212109
- Zoning description: R-1B*
Construction
Type & style
- Home type: SingleFamily
- Architectural style: Ranch
- Property subtype: Single Family Residence
Materials
- Frame, Stucco, Rock
- Roof: Shingle
Condition
- Resale
- New construction: No
- Year built: 1999
Details
- Builder name: Centex
Utilities & green energy
- Sewer: Public Sewer
- Water: Public
- Utilities for property: Cable Available, Electricity Connected, Natural Gas Connected, Phone Available, Sewer Connected, Water Connected
Green energy
- Energy generation: Solar
Community & neighborhood
Security
- Security features: Smoke Detector(s)
Location
- Region: Albuquerque
HOA & financial
HOA
- Has HOA: Yes
- HOA fee: $28 monthly
Other
Other facts
- Listing terms: Cash,Conventional,FHA,VA Loan
- Road surface type: Paved
Price history
| Date | Event | Price |
|---|---|---|
| 9/15/2023 | Sold | -- |
Source: | ||
| 8/22/2023 | Pending sale | $269,900$250/sqft |
Source: | ||
| 8/20/2023 | Listed for sale | $269,900+115.9%$250/sqft |
Source: | ||
| 9/13/2013 | Listing removed | $125,000$116/sqft |
Source: Coldwell Banker Legacy #747162 Report a problem | ||
| 5/26/2012 | Listed for sale | $125,000$116/sqft |
Source: Sandia Peak Realty #734729 Report a problem | ||
Public tax history
| Year | Property taxes | Tax assessment |
|---|---|---|
| 2024 | $2,812 +79.4% | $66,660 +81.7% |
| 2023 | $1,568 +3.5% | $36,688 +3% |
| 2022 | $1,515 +3.5% | $35,619 +3% |
Find assessor info on the county website
Neighborhood: Route 66 West
Nearby schools
GreatSchools rating
- 7/10Carlos Rey Elementary SchoolGrades: PK-5Distance: 0.3 mi
- 4/10Truman Middle SchoolGrades: 6-8Distance: 0.6 mi
- 7/10Atrisco Heritage Academy High SchoolGrades: 9-12Distance: 2.4 mi
Schools provided by the listing agent
- Elementary: Carlos Rey
- Middle: George I. Sanchez
- High: Atrisco Heritage
Source: SWMLS. This data may not be complete. We recommend contacting the local school district to confirm school assignments for this home.
Get a cash offer in 3 minutes
Find out how much your home could sell for in as little as 3 minutes with a no-obligation cash offer.
Estimated market value
$278,800
Get a cash offer in 3 minutes
Find out how much your home could sell for in as little as 3 minutes with a no-obligation cash offer.
Estimated market value
$278,800

