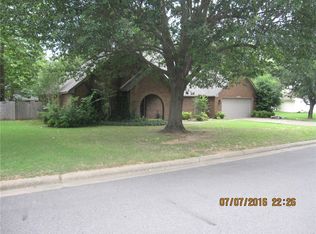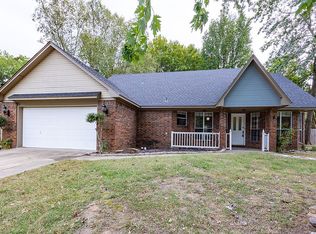Sold for $295,000 on 05/28/25
$295,000
10200 Seven Oaks Rd, Fort Smith, AR 72908
3beds
2,281sqft
Single Family Residence
Built in 1983
0.28 Acres Lot
$295,800 Zestimate®
$129/sqft
$1,661 Estimated rent
Home value
$295,800
$257,000 - $340,000
$1,661/mo
Zestimate® history
Loading...
Owner options
Explore your selling options
What's special
Nestled in the peaceful Fianna Hills neighborhood, this beautifully updated 3-bedroom, 2-bathroom home offers the perfect combination of space and comfort.
The expansive living room features a cozy fireplace, providing a warm and inviting atmosphere. Step into the formal dining room, perfect for hosting gatherings. For added entertainment or relaxation, the huge game room can easily be converted into a home office or media space, and includes a built-in desk and sink, ideal for projects or hobbies.
The galley kitchen is a chef’s dream, equipped with double ovens , a coffee bar, and pantry, offering ample storage and prep space.
The large primary bedroom provides a whirlpool tub, a separate shower, and walk-in closet. The additional bedrooms are spacious with extra storage throughout.
Outside, you’ll find a private, fenced yard surrounded by mature trees, offering plenty of space for outdoor activities or simply enjoying the tranquility of the area.
Located on a quiet street in Fianna Hills, this home offers the best of both peace and convenience.
Zillow last checked: 8 hours ago
Listing updated: May 29, 2025 at 09:39am
Listed by:
Cassie Elwonger- Team 479-651-5716,
Keller Williams Platinum Realty
Bought with:
Krisha Myers, SA00082568
Kevin Clifton Real Estate, INC.
Source: Western River Valley BOR,MLS#: 1080090Originating MLS: Fort Smith Board of Realtors
Facts & features
Interior
Bedrooms & bathrooms
- Bedrooms: 3
- Bathrooms: 2
- Full bathrooms: 2
Primary bedroom
- Description: Master Bedroom
- Level: Main
- Dimensions: 19.4 x 13.7
Bedroom
- Description: Bed Room
- Level: Main
- Dimensions: 11.5 x 12.5
Bonus room
- Description: Bonus
- Level: Main
- Dimensions: 12.4 x19.6
Dining room
- Description: Dining
- Level: Main
- Dimensions: 12.3 x 11.5
Kitchen
- Description: Kitchen
- Level: Main
- Dimensions: 21.4 x 8.8
Living room
- Description: Living Room
- Level: Main
- Dimensions: 18.6 x 20.1
Utility room
- Description: Utility
- Level: Main
- Dimensions: 9.4 x 5.7
Heating
- Central, Gas
Cooling
- Central Air, Electric
Appliances
- Included: Some Electric Appliances, Double Oven, Dishwasher, Disposal, Gas Water Heater, Oven, Range, Smooth Cooktop
- Laundry: Electric Dryer Hookup, Washer Hookup, Dryer Hookup
Features
- Attic, Built-in Features, Ceiling Fan(s), Cathedral Ceiling(s), Eat-in Kitchen, Granite Counters, Pantry, Storage, Walk-In Closet(s)
- Flooring: Ceramic Tile, Wood
- Windows: Double Pane Windows, Blinds
- Has basement: No
- Number of fireplaces: 1
- Fireplace features: Living Room, Wood Burning
Interior area
- Total interior livable area: 2,281 sqft
Property
Parking
- Total spaces: 2
- Parking features: Attached, Garage, Garage Door Opener
- Has attached garage: Yes
- Covered spaces: 2
Features
- Levels: One
- Stories: 1
- Patio & porch: Patio, Porch
- Exterior features: Concrete Driveway
- Pool features: None
- Fencing: Back Yard
Lot
- Size: 0.28 Acres
- Dimensions: 100 x 120 x 100 x 120
- Features: Cleared, City Lot, Level
Details
- Additional structures: Storage, Outbuilding
- Parcel number: 1262706030000000
- Special conditions: None
Construction
Type & style
- Home type: SingleFamily
- Architectural style: Traditional
- Property subtype: Single Family Residence
Materials
- Brick, Masonite
- Foundation: Slab
- Roof: Architectural,Shingle
Condition
- Year built: 1983
Utilities & green energy
- Sewer: Public Sewer
- Water: Public
- Utilities for property: Cable Available, Electricity Available, Natural Gas Available, Sewer Available, Water Available
Community & neighborhood
Security
- Security features: Smoke Detector(s)
Location
- Region: Fort Smith
- Subdivision: Fianna Hills Vi-Vii
Other
Other facts
- Listing terms: ARM,Conventional,FHA,VA Loan
Price history
| Date | Event | Price |
|---|---|---|
| 5/28/2025 | Sold | $295,000$129/sqft |
Source: Western River Valley BOR #1080090 | ||
| 4/21/2025 | Pending sale | $295,000$129/sqft |
Source: Western River Valley BOR #1080090 | ||
| 4/11/2025 | Listed for sale | $295,000+68.6%$129/sqft |
Source: Western River Valley BOR #1080090 | ||
| 8/12/2016 | Sold | $175,000$77/sqft |
Source: Western River Valley BOR #1001377 | ||
| 7/21/2016 | Pending sale | $175,000$77/sqft |
Source: Bradford & Udouj Realtors #1001377 | ||
Public tax history
| Year | Property taxes | Tax assessment |
|---|---|---|
| 2024 | $1,432 -5% | $33,270 |
| 2023 | $1,507 -3.2% | $33,270 +4.6% |
| 2022 | $1,556 +5.7% | $31,810 |
Find assessor info on the county website
Neighborhood: 72908
Nearby schools
GreatSchools rating
- 6/10Elmer H. Cook Elementary SchoolGrades: PK-5Distance: 0.7 mi
- 6/10Ramsey Junior High SchoolGrades: 6-8Distance: 4.4 mi
- 8/10Southside High SchoolGrades: 9-12Distance: 4.2 mi
Schools provided by the listing agent
- Elementary: Cook
- Middle: Ramsey
- High: Southside
- District: Fort Smith
Source: Western River Valley BOR. This data may not be complete. We recommend contacting the local school district to confirm school assignments for this home.

Get pre-qualified for a loan
At Zillow Home Loans, we can pre-qualify you in as little as 5 minutes with no impact to your credit score.An equal housing lender. NMLS #10287.

