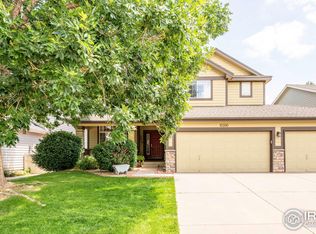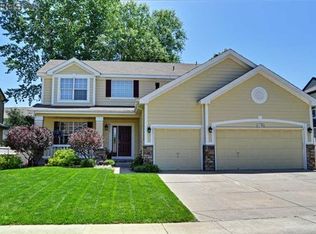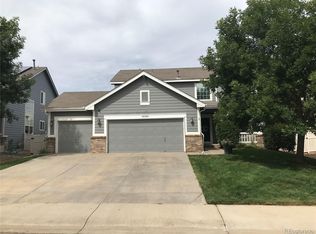Beautiful 2-story home in St. Vrain Ranch. Gorgeous flooring throughout the main floor with an exceptionally upgraded kitchen that includes hickory cabinets, double ovens, new stainless appliances, and a large kitchen island. Convenient office on the main floor that can be used as a conforming bedroom, 2 bedrooms upstairs attached with a Jack and Jill bathroom, and a spacious master bedroom with a 5-piece master bath and soaking tub. Soaring 2-story formal living room and a large deck in the back yard. The large unfinished basement is ready for whatever you wish to make of it! This home has been loved, well-maintained, and it's ready for its next owner!
This property is off market, which means it's not currently listed for sale or rent on Zillow. This may be different from what's available on other websites or public sources.


