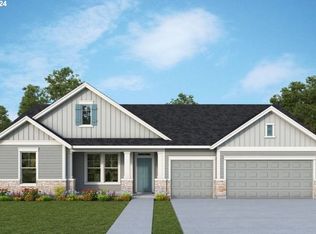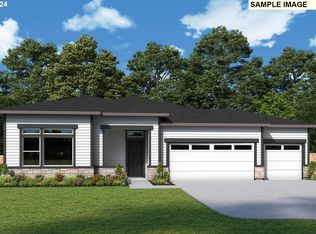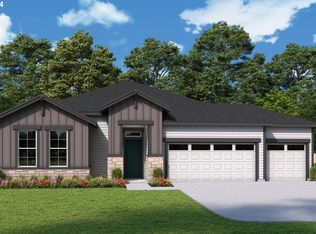Wonderful single level home w/3 car garage. Lovely grounds on 1/3-acre lot w/mature landscaping. Vaulted ceiling in living room w/fireplace. Refurbished kitchen w/ss appl & granite counters. Next to kitchen is the dining and family room w/slider to the backyard. Ample storage. Recent updates include windows, exterior paint, and some interior paint. East Butte Heritage & Cook Park nearby. Templeton Elem. & Twality MS are .5 mile. Minutes to major arterial roads, shopping centers & restaurants.
This property is off market, which means it's not currently listed for sale or rent on Zillow. This may be different from what's available on other websites or public sources.


