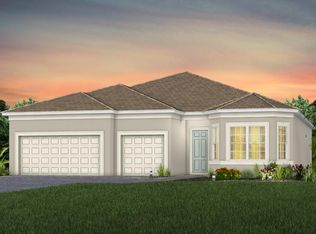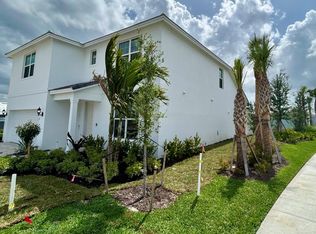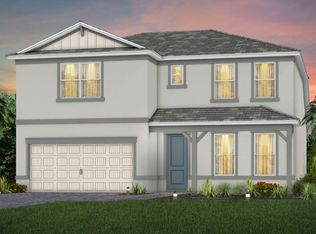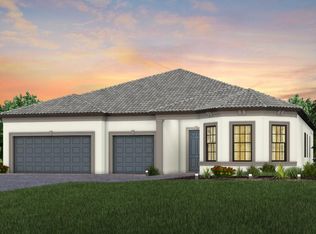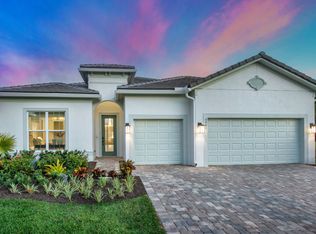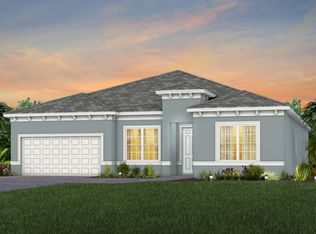NEW CONSTRUCTION: Special Interest Rate Buydown Program Available to help you save BIG and make your homebuying dollars go further. Live just a quick stroll from the Amenity Center in this Exquisite 4 Bedroom/3 Bath Ranch home adorned with elegant designer finishes sure to delight. Entertain in your impressive Built in Kitchen with soaring Double Stacked cabinets and welcoming island. Open the pocketing sliders and enjoy sunsets on your covered lanai.
Pending
Price cut: $15K (10/4)
$834,845
10200 SW Highpointe Drive #Ashby 97, Stuart, FL 34997
4beds
2,334sqft
Est.:
Single Family Residence
Built in 2025
9,583 Square Feet Lot
$818,600 Zestimate®
$358/sqft
$429/mo HOA
What's special
Covered lanaiWelcoming islandDouble stacked cabinetsElegant designer finishesBuilt in kitchenPocketing sliders
- 187 days |
- 5 |
- 0 |
Zillow last checked: 8 hours ago
Listing updated: November 18, 2025 at 02:07pm
Listed by:
David A Achee 561-436-0079,
Pulte Realty Inc
Source: BeachesMLS,MLS#: RX-11098079 Originating MLS: Beaches MLS
Originating MLS: Beaches MLS
Facts & features
Interior
Bedrooms & bathrooms
- Bedrooms: 4
- Bathrooms: 3
- Full bathrooms: 3
Rooms
- Room types: Bedroom, Great Room, Storage
Primary bedroom
- Level: M
- Area: 187.2 Square Feet
- Dimensions: 12 x 15.6
Kitchen
- Level: M
- Area: 165 Square Feet
- Dimensions: 15 x 11
Living room
- Level: M
- Area: 175.82 Square Feet
- Dimensions: 11.8 x 14.9
Heating
- Central
Cooling
- Central Air
Appliances
- Included: Cooktop, Dishwasher, Disposal, Dryer, Microwave, Electric Range, Refrigerator, Wall Oven, Washer, Electric Water Heater
- Laundry: Sink, Inside
Features
- Entrance Foyer, Kitchen Island, Pantry, Split Bedroom, Volume Ceiling, Walk-In Closet(s)
- Flooring: Tile
- Windows: Impact Glass, Impact Glass (Complete)
Interior area
- Total structure area: 3,268
- Total interior livable area: 2,334 sqft
Video & virtual tour
Property
Parking
- Total spaces: 3
- Parking features: 2+ Spaces, Drive - Decorative, Garage - Attached, Vehicle Restrictions, Auto Garage Open
- Attached garage spaces: 3
- Has uncovered spaces: Yes
Features
- Stories: 1
- Patio & porch: Covered Patio
- Exterior features: Auto Sprinkler, Room for Pool
- Pool features: Community
- On waterfront: Yes
- Waterfront features: Lake Front
Lot
- Size: 9,583 Square Feet
- Features: < 1/4 Acre, Sidewalks, West of US-1
Details
- Parcel number: 173941001000009700
- Zoning: PUD
Construction
Type & style
- Home type: SingleFamily
- Architectural style: Ranch
- Property subtype: Single Family Residence
Materials
- CBS
Condition
- New Construction
- New construction: Yes
- Year built: 2025
Details
- Builder model: Ashby
- Warranty included: Yes
Utilities & green energy
- Utilities for property: Underground Utilities
Community & HOA
Community
- Features: Basketball, Cabana, Clubhouse, Community Room, Dog Park, Fitness Center, Internet Included, Pickleball, Playground, Sidewalks, Street Lights, Tennis Court(s), Gated
- Security: Security Gate, Smoke Detector(s)
- Subdivision: Highpointe
HOA
- Has HOA: Yes
- Services included: Common Areas, Maintenance Grounds, Other, Recrtnal Facility
- HOA fee: $429 monthly
- Application fee: $0
Location
- Region: Stuart
Financial & listing details
- Price per square foot: $358/sqft
- Date on market: 6/10/2025
- Listing terms: Cash,Conventional,VA Loan
- Road surface type: Paved
Estimated market value
$818,600
$778,000 - $860,000
Not available
Price history
Price history
| Date | Event | Price |
|---|---|---|
| 11/19/2025 | Pending sale | $834,845$358/sqft |
Source: | ||
| 10/4/2025 | Price change | $834,845-1.8%$358/sqft |
Source: | ||
| 9/27/2025 | Price change | $849,845+0.7%$364/sqft |
Source: | ||
| 9/13/2025 | Price change | $843,845-1.7%$362/sqft |
Source: | ||
| 8/29/2025 | Price change | $858,845-0.6%$368/sqft |
Source: | ||
Public tax history
Public tax history
Tax history is unavailable.BuyAbility℠ payment
Est. payment
$5,887/mo
Principal & interest
$4004
Property taxes
$1162
Other costs
$721
Climate risks
Neighborhood: 34997
Nearby schools
GreatSchools rating
- 8/10Crystal Lake Elementary SchoolGrades: PK-5Distance: 1.6 mi
- 5/10Dr. David L. Anderson Middle SchoolGrades: 6-8Distance: 3 mi
- 5/10South Fork High SchoolGrades: 9-12Distance: 0.4 mi
- Loading
