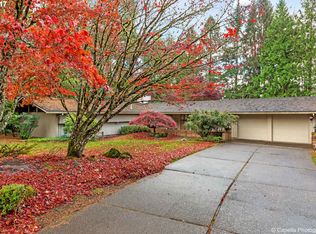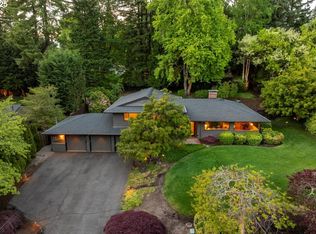Sold
$2,525,000
10200 SW Hawthorne Ln, Portland, OR 97225
4beds
2,900sqft
Residential, Single Family Residence
Built in 1954
0.45 Acres Lot
$2,323,300 Zestimate®
$871/sqft
$4,914 Estimated rent
Home value
$2,323,300
$2.16M - $2.49M
$4,914/mo
Zestimate® history
Loading...
Owner options
Explore your selling options
What's special
Impossibly cool mid-century modern reimagined by Skylab! Thoughtfully designed one level living for quintessential Pacific Northwest indoor-outdoor lifestyle. Architectural details include steel rod framing, recessed baseboards and interior transom windows at each bedroom. Ideally situated on a manicured, illuminated half acre. Entertain all year in outdoor kitchen, covered living area and abundant hardscapes. Light filled vaulted tongue & groove ceilings with exposed beams and skylights throughout. Floor to ceiling walls of windows in every space, bring the outdoors in, day or night. Open entertainers kitchen with cozy fireplace. Enjoy sunset views on the patio of the spa like primary suite. Family room with fireplace and built-ins could be 4th Bedroom. Built-in cabinets and custom closets throughout with abundant storage, including coffee bar & study/work station. Play sports in back on the 20x64 synthetic turf lawn or make room for that in-ground pool or sport court. Detached 229 sqft, framed, plumbed and insulated flex space is ready for that art studio, work out space, home office or ADU. Oversized shop sized garage with vaulted T&G ceilings, windows, natural light and adjacent RV parking pad, perfect for that adventure van.
Zillow last checked: 8 hours ago
Listing updated: July 25, 2023 at 06:28am
Listed by:
Brian Butler PC brian@bbutler.com,
Windermere Realty Trust
Bought with:
Kathleen MacNaughton, 790900060
Windermere Realty Trust
Source: RMLS (OR),MLS#: 23269754
Facts & features
Interior
Bedrooms & bathrooms
- Bedrooms: 4
- Bathrooms: 3
- Full bathrooms: 2
- Partial bathrooms: 1
- Main level bathrooms: 3
Primary bedroom
- Features: Bathroom, Beamed Ceilings, Builtin Features, Closet Organizer, Hardwood Floors, Bathtub, Closet, Shower, Vaulted Ceiling
- Level: Main
- Area: 300
- Dimensions: 15 x 20
Bedroom 2
- Features: Beamed Ceilings, Closet Organizer, Hardwood Floors, Closet, Vaulted Ceiling
- Level: Main
- Area: 221
- Dimensions: 13 x 17
Bedroom 3
- Features: Beamed Ceilings, Closet Organizer, Hardwood Floors, Closet, Vaulted Ceiling
- Level: Main
- Area: 170
- Dimensions: 10 x 17
Dining room
- Features: Beamed Ceilings, Hardwood Floors, Vaulted Ceiling
- Level: Main
- Area: 285
- Dimensions: 15 x 19
Family room
- Features: Beamed Ceilings, Builtin Features, Fireplace, Vaulted Ceiling
- Level: Main
- Area: 180
- Dimensions: 12 x 15
Kitchen
- Features: Beamed Ceilings, Builtin Range, Builtin Refrigerator, Dishwasher, Eat Bar, Fireplace, Hardwood Floors, Microwave, Skylight, Builtin Oven, Granite, Vaulted Ceiling
- Level: Main
- Area: 192
- Width: 16
Living room
- Features: Beamed Ceilings, Fireplace, Hardwood Floors, Vaulted Ceiling
- Level: Main
- Area: 416
- Dimensions: 16 x 26
Heating
- Forced Air, Fireplace(s)
Cooling
- Central Air
Appliances
- Included: Appliance Garage, Built In Oven, Built-In Range, Built-In Refrigerator, Cooktop, Dishwasher, Disposal, Gas Appliances, Microwave, Range Hood, Water Purifier, Gas Water Heater
- Laundry: Laundry Room
Features
- Granite, Soaking Tub, Sound System, Vaulted Ceiling(s), Beamed Ceilings, Built-in Features, Closet Organizer, Closet, Eat Bar, Bathroom, Bathtub, Shower
- Flooring: Hardwood, Heated Tile, Tile, Wood
- Windows: Double Pane Windows, Wood Frames, Skylight(s)
- Basement: Crawl Space
- Number of fireplaces: 3
- Fireplace features: Gas, Wood Burning
Interior area
- Total structure area: 2,900
- Total interior livable area: 2,900 sqft
Property
Parking
- Total spaces: 2
- Parking features: Driveway, Off Street, RV Access/Parking, Garage Door Opener, Detached, Oversized
- Garage spaces: 2
- Has uncovered spaces: Yes
Accessibility
- Accessibility features: Garage On Main, Main Floor Bedroom Bath, One Level, Parking, Accessibility
Features
- Levels: One
- Stories: 1
- Patio & porch: Covered Patio, Patio
- Exterior features: Yard
- Fencing: Fenced
Lot
- Size: 0.45 Acres
- Features: Level, Private, Secluded, Trees, Sprinkler, SqFt 15000 to 19999
Details
- Additional structures: RVParking
- Parcel number: R72851
Construction
Type & style
- Home type: SingleFamily
- Architectural style: Mid Century Modern
- Property subtype: Residential, Single Family Residence
Materials
- Cedar
- Foundation: Concrete Perimeter
- Roof: Metal
Condition
- Resale
- New construction: No
- Year built: 1954
Utilities & green energy
- Gas: Gas
- Sewer: Public Sewer
- Water: Public
- Utilities for property: Cable Connected
Green energy
- Water conservation: Dual Flush Toilet
Community & neighborhood
Security
- Security features: Security Lights
Location
- Region: Portland
Other
Other facts
- Listing terms: Cash,Conventional
- Road surface type: Paved
Price history
| Date | Event | Price |
|---|---|---|
| 7/25/2023 | Sold | $2,525,000+12.2%$871/sqft |
Source: | ||
| 6/18/2023 | Pending sale | $2,250,000+190.4%$776/sqft |
Source: | ||
| 9/16/2016 | Listing removed | $4,250+73.5%$1/sqft |
Source: North Star Properties | ||
| 9/30/2012 | Listing removed | $2,450$1/sqft |
Source: Mainlander Properties | ||
| 9/29/2012 | Listed for rent | $2,450$1/sqft |
Source: Mainlander Properties | ||
Public tax history
| Year | Property taxes | Tax assessment |
|---|---|---|
| 2024 | $14,062 +6.4% | $752,480 +3% |
| 2023 | $13,215 +5.9% | $730,570 +5.3% |
| 2022 | $12,476 +3.7% | $693,930 |
Find assessor info on the county website
Neighborhood: 97225
Nearby schools
GreatSchools rating
- 8/10Ridgewood Elementary SchoolGrades: K-5Distance: 0.2 mi
- 7/10Cedar Park Middle SchoolGrades: 6-8Distance: 0.9 mi
- 7/10Beaverton High SchoolGrades: 9-12Distance: 1.7 mi
Schools provided by the listing agent
- Elementary: Ridgewood
- Middle: Cedar Park
- High: Beaverton
Source: RMLS (OR). This data may not be complete. We recommend contacting the local school district to confirm school assignments for this home.
Get a cash offer in 3 minutes
Find out how much your home could sell for in as little as 3 minutes with a no-obligation cash offer.
Estimated market value
$2,323,300
Get a cash offer in 3 minutes
Find out how much your home could sell for in as little as 3 minutes with a no-obligation cash offer.
Estimated market value
$2,323,300

