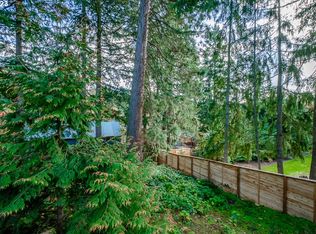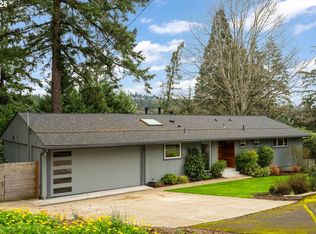Generous fixer with possible land division, ask broker for Faster Permits report buyer to do own due diligence. 3 beds on main incl. master suite. Hardwoods, big living and dining/family rooms. Sunny west facing kitchen. 3 fireplaces. Downstairs find additional rooms, a party room/craft room, & substantial 2nd fam room w/ walk out. Gas heat w/ A/C, cedar siding, and updated electrical.
This property is off market, which means it's not currently listed for sale or rent on Zillow. This may be different from what's available on other websites or public sources.

